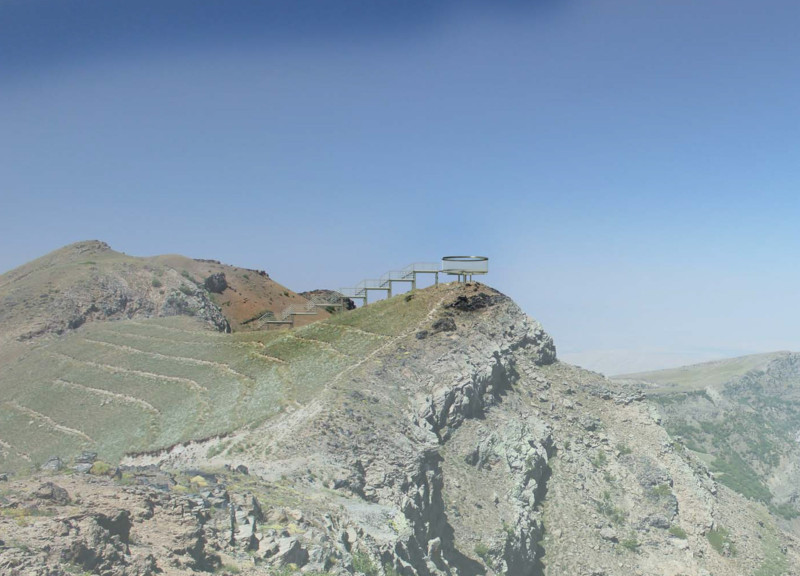5 key facts about this project
At its core, the platform represents a modern interpretation of how architecture can coexist with and elevate natural scenery. The overarching goal of the design is to emphasize the views that define the Nemrut landscape. By prioritizing the natural environment, the architecture becomes a catalyst for interaction, guiding visitors through an intentional journey. The design philosophy embraces a seamless integration of built forms with the volcanic landscape, creating a dynamic but respectful presence in the rugged terrain.
The functionality of the viewing platform centers around its role as an observational hub. Visitors can traverse a series of ascending paths that leads them to the main observation area. This gradual elevation is designed to build anticipation, culminating in a circular platform that offers panoramic views of the surrounding area. The thoughtful configuration of the space allows for group gatherings and quiet reflection alike, ensuring that it caters to various visitor experiences.
Key elements of the design include structural components that not only support the platform but also enhance its aesthetic qualities. The use of aluminum posts provides a lightweight yet sturdy framework, while stainless steel handrails ensure safety without obstructing views. The integration of clear tempered glass around the viewing areas adds a modern touch, allowing unimpeded enjoyment of the spectacular scenery. The flooring, featuring anti-slip decking, further exemplifies the project’s commitment to visitor safety and comfort in all weather conditions.
Uniquely, this design approach emphasizes flowing lines that mimic the natural contours of the volcanic landscape. The interplay between linear and circular forms instills a sense of harmony within the architectural composition. Each aspect of the design is carefully considered to foster a sense of place, creating spaces that encourage individuals to immerse themselves in their surroundings. This thoughtful balance between the natural and constructed elements results in a user experience that resonates with the spirit of the site.
The materials selected for this project reflect a minimalist yet purposeful approach. By using contemporary elements like concrete board and steel beams, the design maintains a modern aesthetic while being deeply attentive to structural integrity. This choice of materials supports the sustainability of the platform, ensuring that it withstands the test of time amidst the natural elements present in the Nemrut area.
By focusing on the integration of architecture and nature, the Nemrut Volcanic Eyes Viewing Platform stands as an important contribution to public architecture in the region. It invites visitors not simply to observe, but to engage actively with the rich geological history and beauty of the volcanic landscape. The project highlights how thoughtful architectural design can enhance our relationship with the environment, creating spaces that are functional, safe, and aesthetically pleasing.
For those interested in the finer details, a review of the architectural plans, sections, and a deeper exploration of the architectural ideas will provide valuable insights into the creative process and the principles that guided the project. Engaging with these elements can illuminate the thoughtful considerations behind the design, offering a more nuanced understanding of the architectural vision translated into this remarkable viewing platform.


























