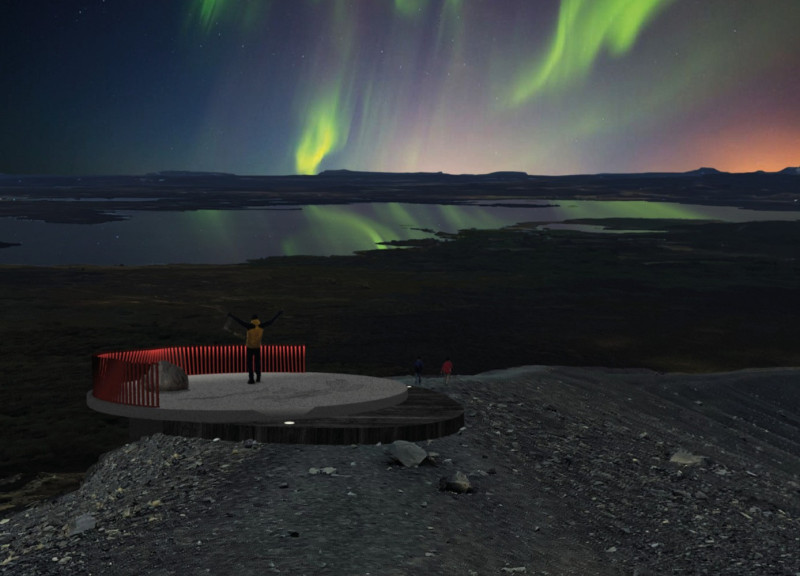5 key facts about this project
Apogeo is more than just a structure; it represents a connection between human inhabitants and the magnificent forces of nature. The circular form of the platform is a deliberate choice, reflecting the harmonious relationship found in natural shapes and patterns. This design encourages visitors to engage not only with the space but also with the landscape that envelops it, amplifying their sensory experience as they take in the earthy textures of the volcanic terrain and the sweeping skies above.
The function of Apogeo extends beyond mere observation. It fosters interactions among visitors, creating a space for gatherings, contemplation, and connection with the environment. The architectural design allows for various activities, whether standing together to witness the auroras or finding a quiet nook on the deck for individual reflection. The layout prioritizes accessibility whilst maintaining an inviting atmosphere, ensuring that all visitors can partake in the experience without feeling detached from the surrounding landscape.
Crucial to the design's success is its materiality. The use of concrete forms the basis of the platform, providing a robust and durable foundation that can withstand the local weather conditions. Complementing this are the steel handrails that offer safety without compromising the aesthetic intent. Additionally, the incorporation of treated timber decking adds warmth, providing a tactile surface that contrasts with the starkness of concrete and metal. This careful selection of materials not only reinforces structural integrity but also enhances the comfort and usability of the space.
Unique design approaches are evident throughout Apogeo, particularly in its integration with the natural light phenomenon that defines its location. The strategic orientation of the platform ensures unobstructed views of the Northern Lights, positioning it perfectly to invite visitors to experience this awe-inspiring spectacle. By constructing a circular platform that elevates users to a vantage point, the design maximizes visibility while still being respectful and unobtrusive within the landscape.
Moreover, the project underscores a commitment to sustainability, incorporating environmental considerations into its architectural framework. By engaging with the site’s unique features rather than altering them drastically, Apogeo reflects an ethos of responsible tourism, emphasizing how architecture can coexist with, rather than overpower, natural environments.
In essence, Apogeo stands as a significant addition to the Icelandic landscape, offering a space that is both functional and deeply connected to its surroundings. It invites exploration and engagement, encouraging visitors to reflect on the intersection of architecture and nature. For those interested in delving deeper into the specifics of Apogeo, including architectural plans, architectural designs, and architectural ideas, exploring the project presentation will provide a wealth of insights into this innovative endeavor.























