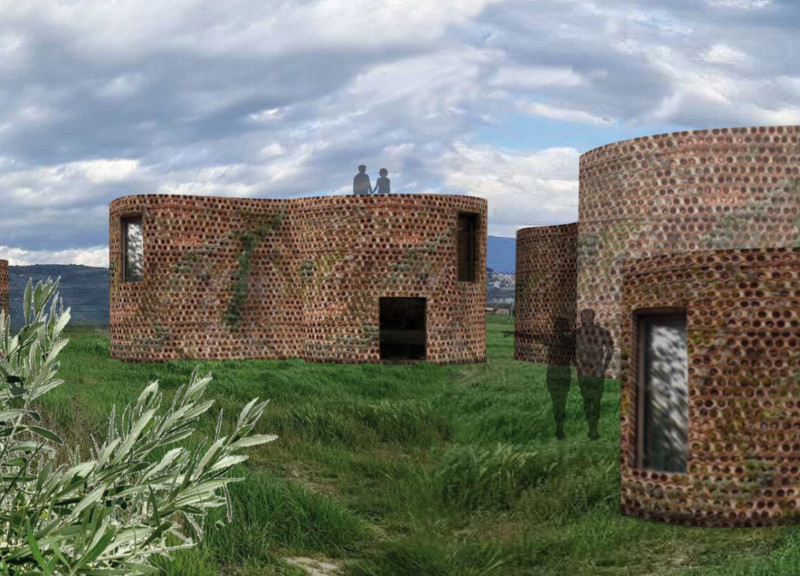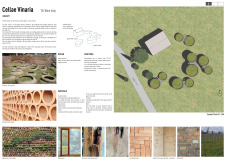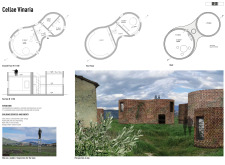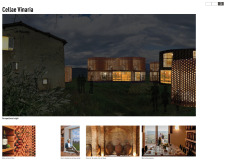5 key facts about this project
The primary function of Cellae Vinaria is to facilitate wine production and tasting, offering a welcoming environment for guests to immerse themselves in the experience of wine culture. The layout includes several guesthouses, each ranging between 70 to 100 square meters, alongside a larger main building designed to promote interaction and community engagement. This arrangement allows for privacy while also fostering a sense of belonging and shared experience among visitors.
A distinctive element of the design is its integration with the surrounding landscape. The architecture adheres to the contours of the land, echoing traditional wine cellar forms while incorporating modern materials and innovative design strategies. The use of circular building forms not only enhances aesthetic appeal but also emphasizes sustainability, minimizing the ecological footprint of the project. This attention to environmental considerations aligns with broader trends in architecture that prioritize sustainable practices.
One of the project’s unique approaches is its materiality. The primary use of terracotta bricks harkens back to the region’s historical building practices while providing excellent thermal properties. The choice of recycled construction wood for structural elements and furniture demonstrates a commitment to sustainability, reflecting an evolving understanding of material life cycles in architecture. Additionally, the innovative use of vegetation planted in brick pipes on the building’s exterior serves both ecological and aesthetic purposes, contributing to biodiversity and enhancing the thermal efficiency of the structure.
The architectural details of Cellae Vinaria are significant in terms of both functionality and visual impact. Large windows and terraces feature prominently, inviting natural light into the interior spaces and maintaining visual connections to the vineyards beyond. This design choice not only enhances the ambiance but also reinforces the connection between the architecture and its surrounding environment.
Cellae Vinaria’s culinary and tasting areas facilitate communal gatherings, enabling visitors to engage with the local culture through wine tasting and cooking experiences. This thoughtful provision reflects an understanding of how architecture can serve social needs and promote community interaction. The adaptable spaces within the project allow for a range of activities, presenting the building as a dynamic social hub rather than merely a functional space.
Throughout Cellae Vinaria, there is a harmonious balance between rustic charm and modern functionality, demonstrating how contemporary architecture can pay homage to traditional practices while incorporating innovative ideas. The project stands out in its commitment to sustainability, community engagement, and responsiveness to its historical context.
For those interested in gaining deeper insights into this architectural project, a comprehensive review of the architectural plans, sections, designs, and ideas will provide an enriched understanding of the design intentions and outcomes. Exploring these elements further can enhance appreciation for the careful considerations that have shaped Cellae Vinaria into a meaningful addition to Italy's architectural landscape.

























