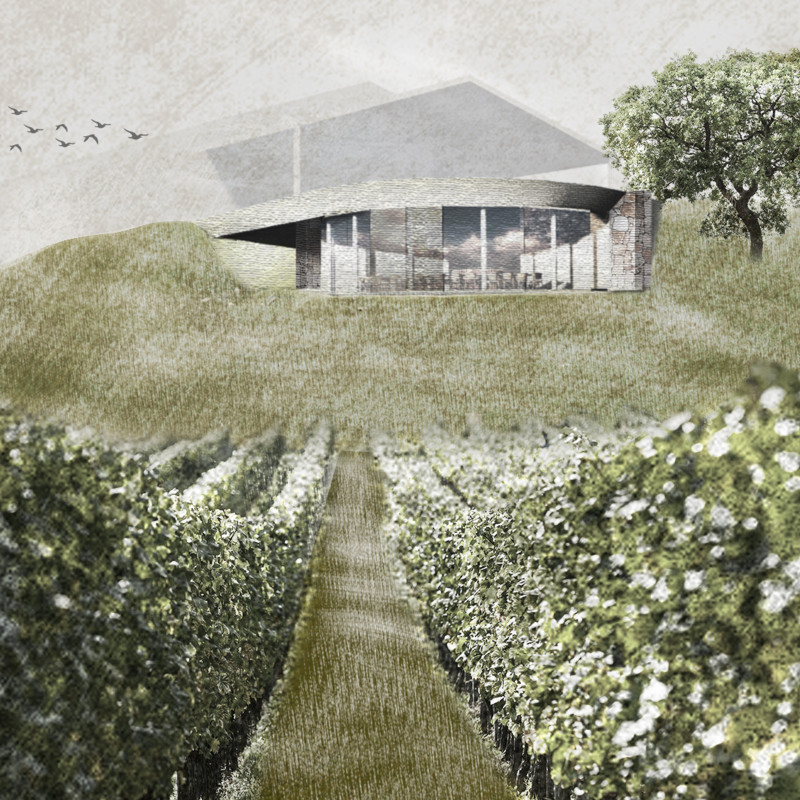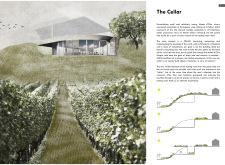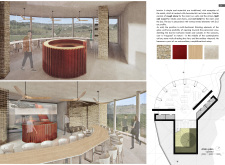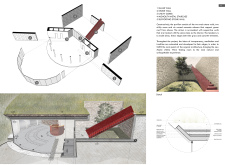5 key facts about this project
At its core, "The Cellar" embodies the concept of a cave, drawing inspiration from the natural formations found in the area. This idea manifests in the layout and structure, where the design promotes a seamless transition from the vineyard to the tasting room. This thoughtful flow facilitates an immersive experience for visitors, allowing them to engage closely with the wine-making process and appreciate the landscape as they move through the facility.
The project features several key components that highlight its functionality and aesthetic appeal. The atrium acts as the main entrance, creating a welcoming atmosphere for guests as they arrive. This space is designed to not only greet visitors but also to serve as a multifunctional area for gatherings or events. Adjacent to the atrium is the utility zone, which provides essential support services such as storage and restroom facilities, ensuring that the operational aspects of the winery are well addressed.
The tasting area is perhaps the most significant component of the design. This space has been carefully developed to foster a communal atmosphere, featuring a circular bar that can accommodate approximately 30 guests. This unique layout invites conversation and engagement among visitors. The flexibility of the seating arrangement allows for various configurations, making it suitable for both intimate tastings and larger gatherings. The use of large glass walls in this zone helps to dissolve the barriers between indoor and outdoor spaces, enhancing the visitor experience by bringing in natural light and offering panoramic views of the vineyard.
Materiality plays a crucial role in the overall design of "The Cellar." The use of rough stone for the walls evokes a sense of authenticity and connection to the earth, while the light oak wood in furniture and fixtures adds warmth and an inviting quality to the space. The incorporation of red wine-colored metal elements helps to reinforce the identity of the winery, while the glass panels bring transparency and continuity to the design, bridging the indoor experience with the outdoor landscape. Concrete elements are used strategically to provide structural support while offering a visual contrast to the natural materials.
The design approaches taken in "The Cellar" also reflect a commitment to sustainability and environmental integration. A green roof adorned with vegetation enhances biodiversity and aids in regulating temperature and rainwater management. By utilizing the site's natural topography, the architect has created pathways and landscaping that guide visitors through an enriching experience, reinforcing the connection between the building and its environment.
As you explore the project presentation, you will find architectural plans, sections, and detailed designs that further illustrate the thoughtful concepts and design strategies employed in "The Cellar." Delving into these elements will provide a deeper understanding of how architecture can harmoniously blend function with aesthetic appeal, all while honoring the surrounding landscape of the Monte d'Oiro winery. The design not only serves the operational needs of the winery but enhances the overall experience for visitors, drawing them into the rich cultural and natural heritage of this picturesque part of Portugal.


























