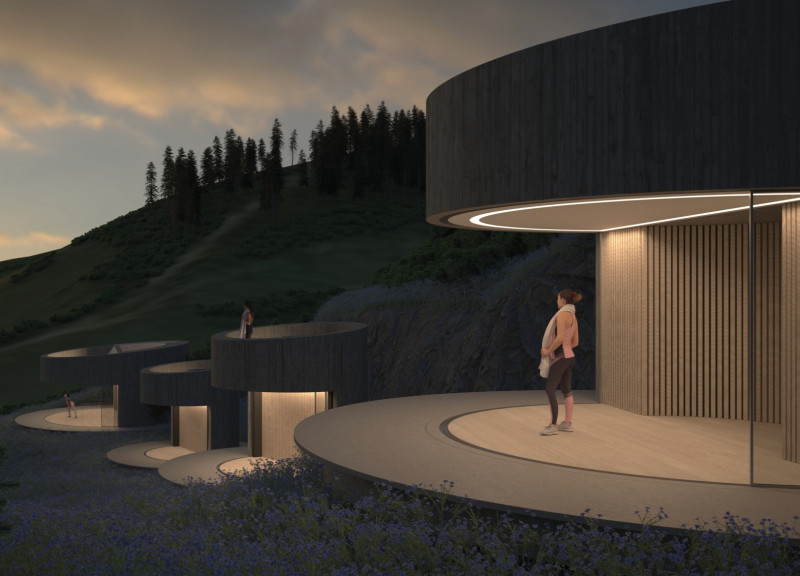5 key facts about this project
"Lirio d'agua" is a response to the need for versatile spaces that cater to the holistic practices that define the retreat experience. Each structure is designed not only to serve a specific function but also to foster a sense of peace and tranquility among users. The architectural intent is clear in its aim to create environments that encourage mindfulness and relaxation, anchored by the serene Portuguese landscape.
The design features a careful arrangement of the three structures, strategically positioned to facilitate a smooth flow of movement and interaction with the natural surroundings. The Pequeño structure is tailored for individual practices, allowing for a reflective space conducive to personal growth. In contrast, the Medio structure is designed to support small group activities, thus promoting community engagement and shared experiences. The Amplo structure, being the largest, serves as a versatile area for larger gatherings, workshops, and events, effectively accommodating the varied needs of the retreat.
Material choice plays a significant role in the overall design, with concrete, wood, and glass selected for structural, aesthetic, and functional purposes. The use of concrete provides durability and stability, ensuring the longevity of the structures, while wood is employed for its warm, inviting characteristics. The choice of vertical wooden slats on the façades not only contributes to the natural aesthetic but also offers privacy and allows light to filter into the interiors. Glass elements are liberally used to create visual connections with the outdoors, enhancing the experience of being immersed in nature.
A unique aspect of the project is its adaptability. Each of the three structures can be configured in various ways to accommodate different practices and group sizes, making the design exceptionally user-centric. This flexibility encourages users to engage in activities that are most beneficial to their personal journeys, whether through solitary meditation or shared group experiences. The circular forms of the buildings signify unity and harmony, aligning with the overarching goal of providing spiritual and physical wellness.
The architectural lighting integrated into the spaces ensures a serene ambiance, enhancing the tranquil atmosphere during evening gatherings or quiet moments of reflection. Soft, indirect lighting assists in creating a calming environment that supports the core activities conducted within the retreat.
Moreover, the thoughtful integration of these structures with the existing topography reflects a commitment to sustainability and environmental harmony. The design respects the natural contours of the site, reinforcing the relationship between architecture and landscape. This sensitive site planning supports both ecological responsibility and aesthetic cohesion, reinforcing the project's ethos of wellness.
As a unified effort, "Lirio d'agua" exemplifies an architectural approach that prioritizes the user experience while remaining deeply rooted in its natural context. Its design embodies a thoughtful consideration of how spaces can support wellness practices in a way that resonates with the surrounding environment.
For readers interested in delving deeper into this architectural project, exploring the architectural plans, sections, and designs can provide a more comprehensive understanding of the design philosophy and the unique ideas that brought "Lirio d'agua" to life. This engagement will offer insights into how architecture can create spaces that foster holistic well-being and the transformative potential of thoughtfully designed environments.


























