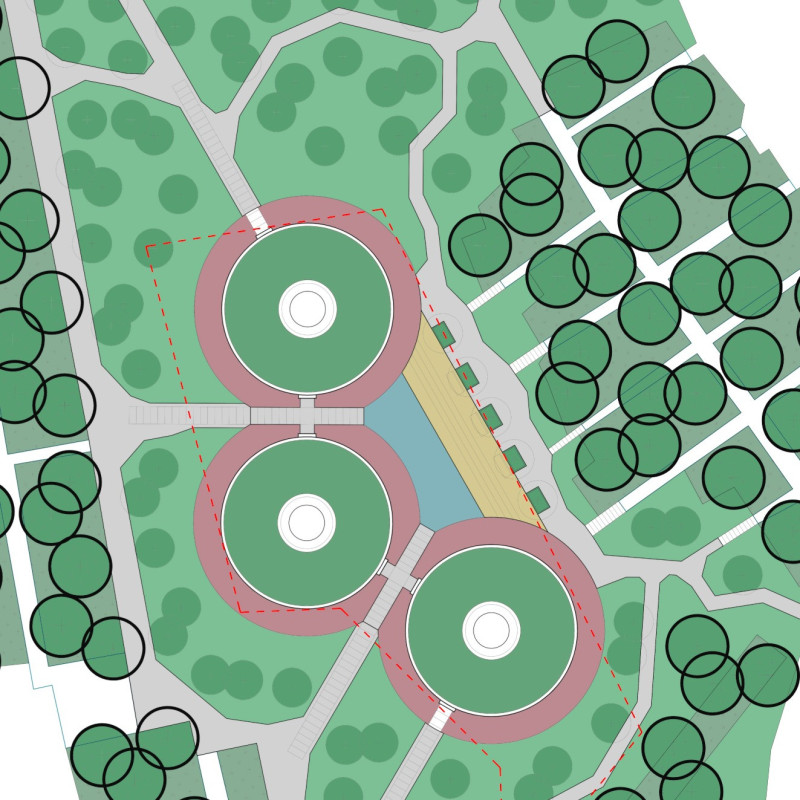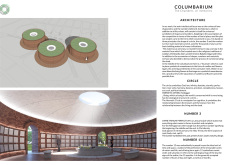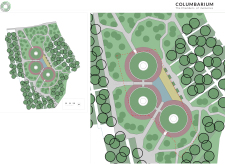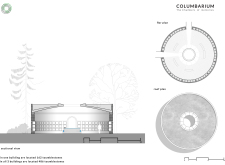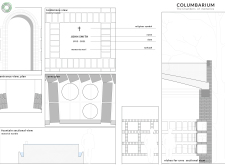5 key facts about this project
The core architectural concept centers around the themes of memory and eternity, employing geometric shapes and numbers as symbolic frameworks. The use of circular forms not only fosters inclusivity and connection but also reflects principles of sacred geometry. Each structure incorporates skylights that allow natural light to enter, enhancing the spiritual atmosphere within.
Unique Design Approaches
One distinguishing feature of the Columbarium is its thoughtful landscape integration. The design ensures that the surrounding environment complements the architecture, encouraging visitors to engage with the natural setting. The pathways winding through landscaped areas lead directly to the enclosures, promoting a reflective journey.
Additionally, the project employs burnt clay, concrete, and marble in its material palette. Burnt clay serves structural purposes while adding warmth and textural interest. Concrete provides stability, and marble is utilized for its aesthetic appeal and longevity, particularly in the detailing of the fountain at the center of each enclosure. The central fountain not only serves as a visual focal point but also symbolizes the flow of life and memory, enhancing the contemplative nature of the space.
Architectural Detailing
Internally, each enclosure is designed to facilitate various memorialization practices. Niches for urns are distributed along walls finished in a combination of brick and marble, allowing for the personalization of remembrance spaces. The arrangement of these niches enhances accessibility for families and visitors while maintaining a respectful atmosphere for those commemorating their loved ones.
Attention to detail is evident in the design of the roofs and the incorporation of natural light, which further connects the interior spaces to the outside environment. The circular skylights are strategically placed to cast ever-changing patterns of light throughout the day, reinforcing the concept of time and memory.
The Columbarium represents a synthesis of architectural design and emotional experience, creating a dedicated place for reflection, connection, and celebration of life. For a comprehensive understanding of the architectural plans, sections, designs, and underlying ideas, readers can explore the project presentation for deeper insights into the innovative aspects of this unique architectural endeavor.


