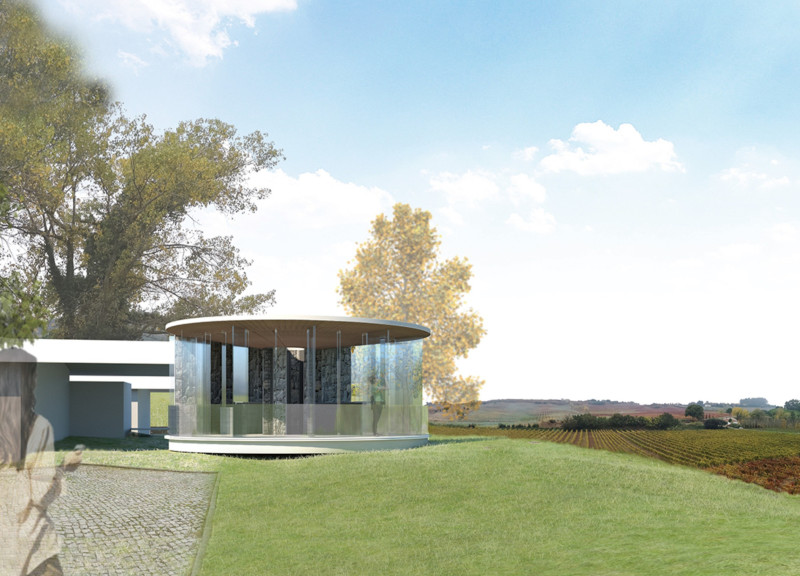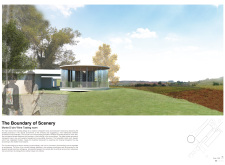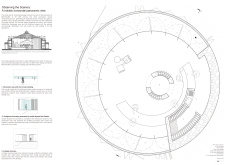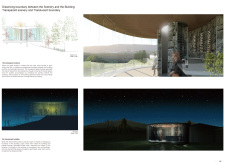5 key facts about this project
The primary function of the tasting room is to provide a space for wine sampling and educational activities related to viticulture. The circular form of the building allows for a panoramic view of the vineyard, reinforcing the connection between the consumer and the source of the product. This architectural approach not only caters to functional requirements but also enriches the sensory experience of visitors.
Design Approach and Unique Features
One of the most distinctive aspects of the Monte D'oiro Wine Tasting Room is its circular geometry. This design not only facilitates optimal spatial organization but also symbolizes the cyclical nature of winemaking. Visitors can circulate freely within this layout, enhancing the flow of movement within the space. The circular design promotes equal access to views of the vineyard from various points, creating a sense of continuity between interior and exterior.
The extensive use of glass in the facade is a hallmark of the design, maximizing natural light and offering unobstructed views. This transparency is complemented by an innovative double-layered skin facade, which works to filter light and maintain privacy, aligning with contemporary standards for energy efficiency. The incorporation of metal mesh in the facade adds texture and contributes to the building's aesthetic while allowing for light perforation.
Sustainability is considered throughout the project. Local materials, such as stone for gabion walls, emphasize a connection to the site and contribute to thermal performance. The design incorporates passive solar strategies, enabling natural ventilation and reducing reliance on artificial climate control systems.
Architectural Elements
Key architectural elements include the wooden ceiling that brings warmth to the interior and structured support systems that align with the building's organic form. The combination of concrete for structural foundations and wood for aesthetic elements displays a balance between durability and natural beauty.
Additionally, the thoughtful placement of these materials fosters a tactile experience within the space, encouraging interaction with the architecture. The blending of various materials creates a cohesive identity for the tasting room, enhancing its functionality and aesthetic appeal.
For a deeper understanding of the architectural concepts, details, and overall design strategies, readers are encouraged to explore the project presentation, including architectural plans, architectural sections, and architectural designs. This exploration will provide valuable insights into the innovative ideas that define the Monte D'oiro Wine Tasting Room.

























