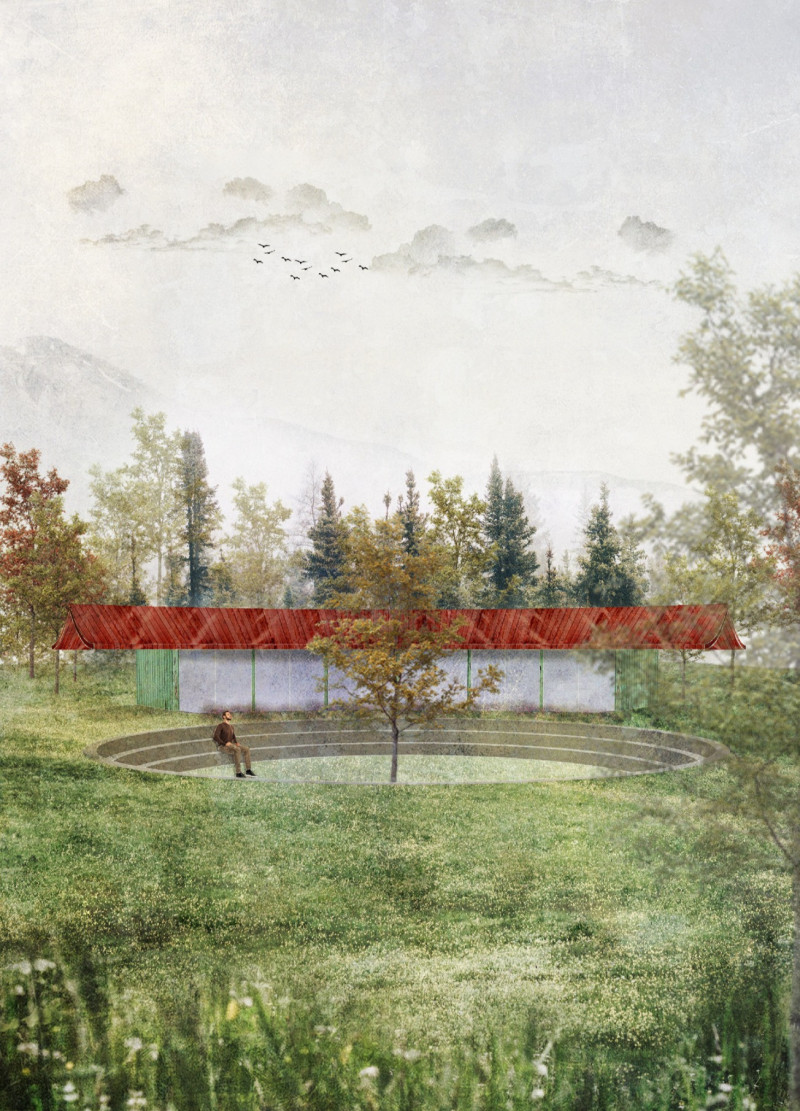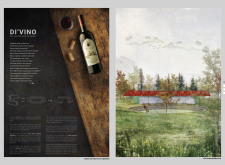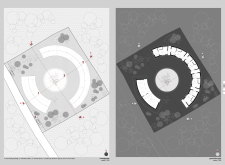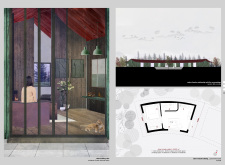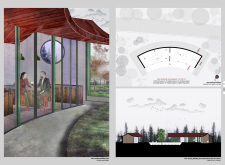5 key facts about this project
At its core, the Di'Vino project embodies the philosophy that wine is not just a beverage but a conduit for shared experiences and conversations. This guiding principle shapes the architectural design and functional layout of the space, fostering engagement between visitors and the landscape. The architecture is conceptualized around a circular plan, which facilitates a natural flow of movement and interaction among guests, allowing them to traverse seamlessly from one area to another. Central to the design is the wine tasting area, strategically positioned to provide unobstructed views of the surrounding scenery, thereby enhancing the sensory experience of wine tasting.
The materials selected for the project are integral to its identity. The use of wood throughout the structures, particularly in the construction of the cabins and tasting building, reflects a commitment to sustainability while offering a tactile connection to nature. Concrete is employed for foundational and flooring elements, ensuring durability and stability. The vibrant red corrugated metal roof introduces a modern touch, contrasting elegantly with the natural hues of the environment while serving practical purposes, such as protection against the elements. Additionally, generous use of glass facilitates an immersive indoor-outdoor experience by flooding the interior with natural light and providing panoramic vistas.
Important details within the project are meticulously designed to enhance functionality while promoting comfort. The tasting building features intimate gathering spaces, designed to encourage social interaction, whether for education about wine varieties or simply enjoying conversation with friends. The cabins, echoing the aesthetic language of the tasting building, are thoughtfully laid out to balance privacy and communal living. Each cabin offers essential amenities, ensuring that visitors have a cozy retreat after a day of exploration.
A unique aspect of the Di'Vino project lies in its emphasis on landscaping, which serves as an extension of the architectural design. The thoughtfully designed gardens, featuring circular planters and lush greenery, enrich the social environment, inviting wildlife while promoting sustainability. This approach not only beautifies the site but also deepens the connection visitors have with the natural surroundings, effectively merging architecture with landscape design.
The architectural ideas behind the Di'Vino project reflect a contemporary understanding of how spaces can foster community interactions while remaining respectful of their ecological setting. The seamless integration of buildings into the landscape along with the choice of natural materials creates a serene ambiance conducive to relaxation and reflection.
For those looking to delve deeper into the architectural elements of the Di'Vino project, there is much to explore. The architectural plans, sections, and renderings offer insight into the intricacies of the design, revealing how thoughtful decisions shape the experience within these spaces. By examining the various architectural designs and unique features of the project, readers can appreciate the careful consideration that has gone into every aspect of this innovative endeavor. It invites exploration and wonder, compelling viewers to engage with the project in a meaningful way.


