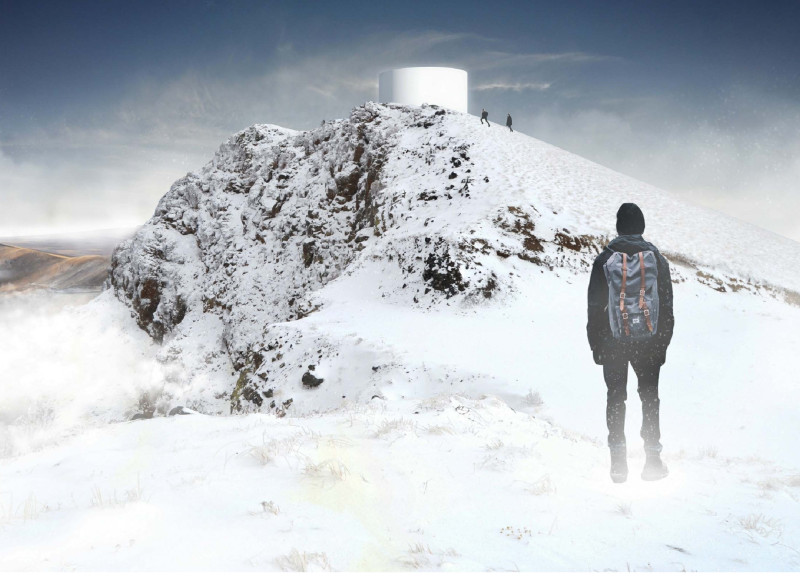5 key facts about this project
**Project Overview**
Located in the dynamic landscape of the Nemrut volcano in Turkey, the "Nemrut Volcano Eyes" architectural design serves as a platform for contemplation and introspection. The intent is to facilitate a deeper connection between visitors and the geological grandeur of the site, allowing for a reflective experience amidst its vast natural context. This design prioritizes a retreat-like atmosphere, emphasizing both isolation and the individual's engagement with the surrounding environment.
**Spatial Configuration**
The design features a circular structure measuring approximately five meters in radius and six meters in height, creating a spacious yet enclosed environment. Inside, visitors interact with the original geological terrain, which has been preserved and integrated into the architectural framework, forming natural seating areas that enhance the immersive experience. Openings in the enclosure permit natural light to filter through, connecting the interior space with the dynamic outdoor landscape, whether illuminated by daylight or under a starlit sky. The strategic orientation of the structure directs views toward the volcano, fostering a dialogue between the viewer and the natural topography.
**Material Integration**
The project employs a selective palette of materials that harmonizes with the landscape while ensuring durability. The exterior is primarily composed of thin, transportable metal sheets, which provide a minimalist aesthetic and facilitate on-site assembly. A solid concrete base serves as a structural anchor for these sheets and offers areas for visitors to sit or lean. Glass panels are strategically incorporated to maximize views of the terrain, reinforcing the project's engagement with the environment. Additionally, the use of natural rock as part of the design maintains an authentic connection to the site, providing a seamless integration that enriches the overall experience.


























