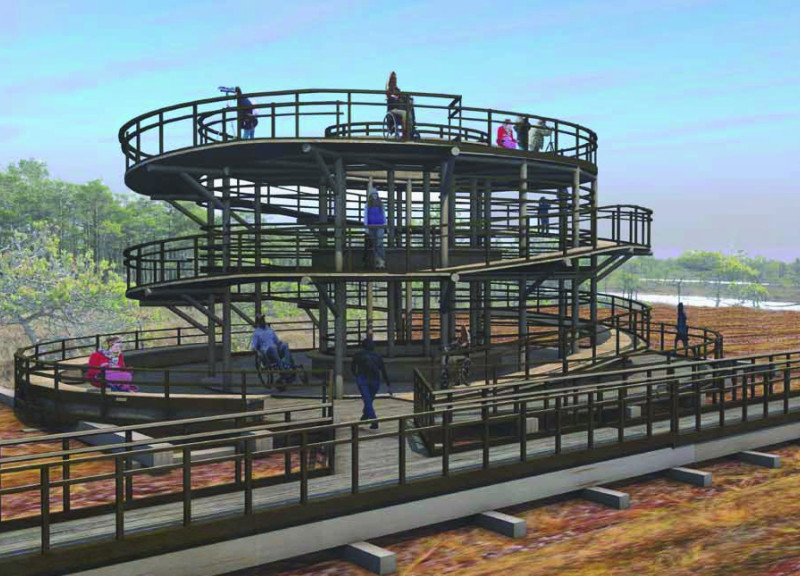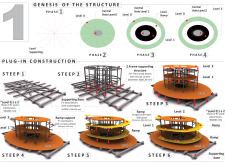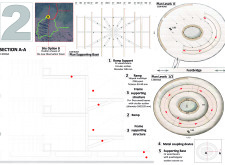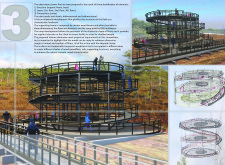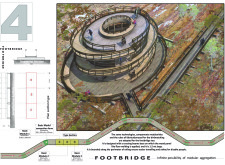5 key facts about this project
At the heart of the observation tower is its innovative use of modular construction. This design philosophy allows for a flexible and efficient building process, accommodating varying site conditions and enhancing the structure's adaptability. The circular, multi-tiered form elevates the design, guiding visitors upward through a series of interconnected levels, each designed to offer distinct perspectives of the landscape. The layers facilitate both movement and social engagement, creating inviting spaces for visitors to gather and interact.
The choice of materials used in this project underscores its commitment to harmony with nature. Fir wood is prominently featured throughout the structure, chosen for its natural aesthetic and structural integrity. The beams and piers, with their distinctive quadrangular and circular cross-sections, provide a sturdy framework while ensuring a warm, inviting atmosphere. Additionally, multi-layered oriented strand board (OSB) adds resilience to the ramps and flooring, accentuating the usability of the tower. The use of transparent wood finishes further highlights the natural beauty of the materials, enhancing the sensory experience for users.
Accessibility is a key feature of the design, with gently sloping ramps that meet universal design standards. This thoughtful consideration ensures that individuals of all abilities can navigate the tower with ease, promoting inclusivity and engagement. The organization of the levels is deliberate, allowing users to naturally progress through the space while enjoying breathtaking views from each landing. This carefully curated experience reflects a profound understanding of user behavior and site interaction.
The layout of the observation tower fosters a connection with the surrounding environment. Although specific geographical details are not indicated, the design intuitively connects to its context, encouraging an appreciation for nature. The cascading levels provide uninterrupted sightlines, inviting people to immerse themselves in the landscape’s beauty, while the overall structure serves as a landmark that enhances the locale's character.
Each phase of the construction process is a testament to the careful planning and execution that underpin the project. From foundation preparation to the final assembly of the upper platforms, the project exemplifies a commitment to quality and structural integrity. This attention to detail translates into a finished product that is both functional and aesthetically pleasing.
Unique to this observation tower is the design’s emphasis on community and collective experiences. The open circulation spaces and communal areas encourage interaction among visitors, creating opportunities for social engagement within the tower's setting. By merging individual exploration with collective gathering, the design promotes a sense of belonging and shared discovery.
For those interested in gaining further insights into this architectural project, a closer examination of the architectural plans, sections, and overall design will reveal the careful thought behind each element. Exploring these details can provide a richer understanding of the architectural ideas that shape this observation tower, showcasing its role as a bridge between people and nature. Whether through the unique material choices or the thoughtful layout, this project stands as a significant example of contemporary architecture that prioritizes both functionality and user experience. Visitors are encouraged to explore the project presentation for a more comprehensive look at the design's various aspects and the philosophy that guided its development.


