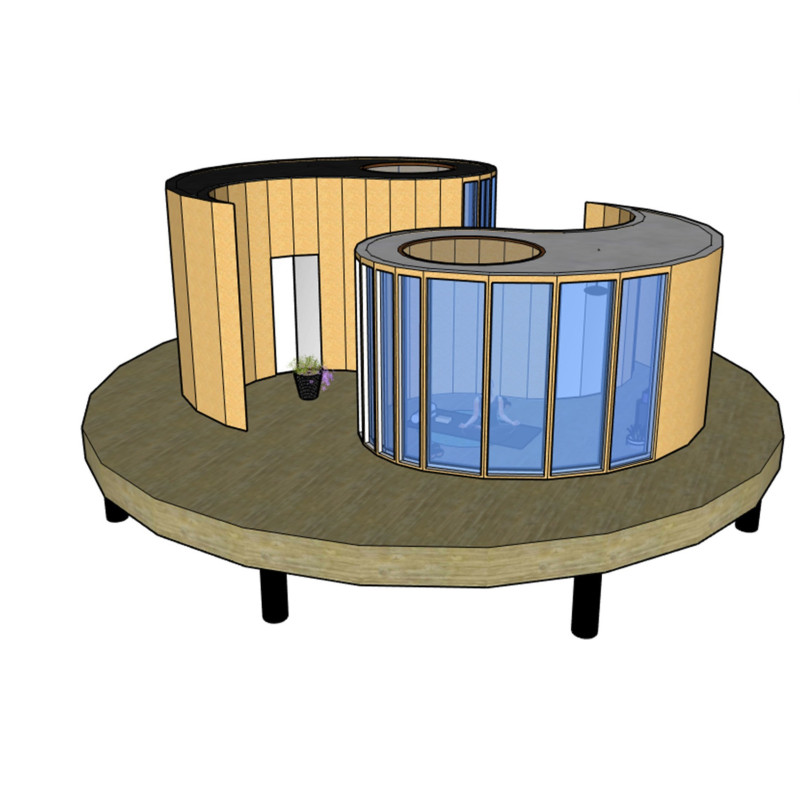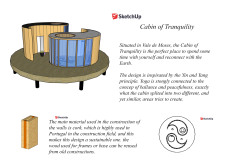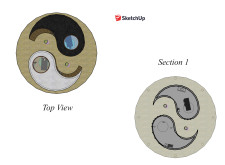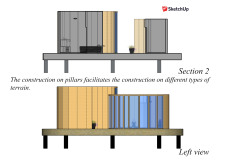5 key facts about this project
Functionally, the Cabin of Tranquility is constructed with the primary aim of providing an environment conducive to meditation and yoga practice. Its design incorporates two distinct yet interconnected spaces that facilitate a range of activities tailored to enhance the user experience. By encouraging users to transition seamlessly between these areas, the architecture promotes a mental and physical state of balance, aligning perfectly with the retreat's overarching purpose.
The architectural design features a circular layout that not only encapsulates the Yin-Yang concept but also promotes a deep sense of harmony with the landscape. The symmetry of the structure enhances its visual appeal while supporting the idea of duality that is central to the user experience. The cabin's relationship with its natural surroundings is emphasized through thoughtful planning and site selection, allowing users to feel as though they are truly immersed in nature.
Material selection plays a critical role in the overall design narrative. The use of cork as the primary building material is significant; it is a sustainable resource indigenous to Portugal, providing excellent thermal and acoustic insulation. This choice not only underscores the commitment to environmental stewardship but also connects the structure to its locale, enhancing its authenticity. Complementing the cork walls, the inclusion of wooden frames reinforces the cabin's organic feel, while also contributing to structural integrity using possibly reclaimed materials. Large glass panels further dissolve the boundaries between indoor and outdoor spaces, allowing ample natural light to permeate the interior and create a warm, inviting atmosphere.
Unique to this design is its emphasis on creating a retreat that is not merely a physical structure but a space that nurtures well-being and introspection. The architectural approach encourages visitors to engage with their surroundings, promoting mental clarity and relaxation. The elevation of the cabin on pillars not only minimizes land disturbance but also cultivates a sense of weightlessness, making the occupants feel as if they are floating within the trees and landscape. This interaction with the environment is essential for achieving the intended purpose of the retreat.
The combination of thoughtful spatial organization, sustainable materials, and a strong connection to the surrounding natural environment collectively defines the project. Users are invited to explore the dual spaces designed for yoga and meditation, each tailored to support activities that promote physical health and mental well-being. The architectural decisions made in this project exemplify a clear understanding of how architecture can respond to human needs while respecting and enhancing the natural landscape.
To delve deeper into the intricacies of the Cabin of Tranquility, we encourage you to explore the architectural plans, architectural sections, and architectural designs that reveal further insights into this noteworthy project. Understanding these elements can provide a more comprehensive appreciation of the architectural ideas that inform its creation.


























