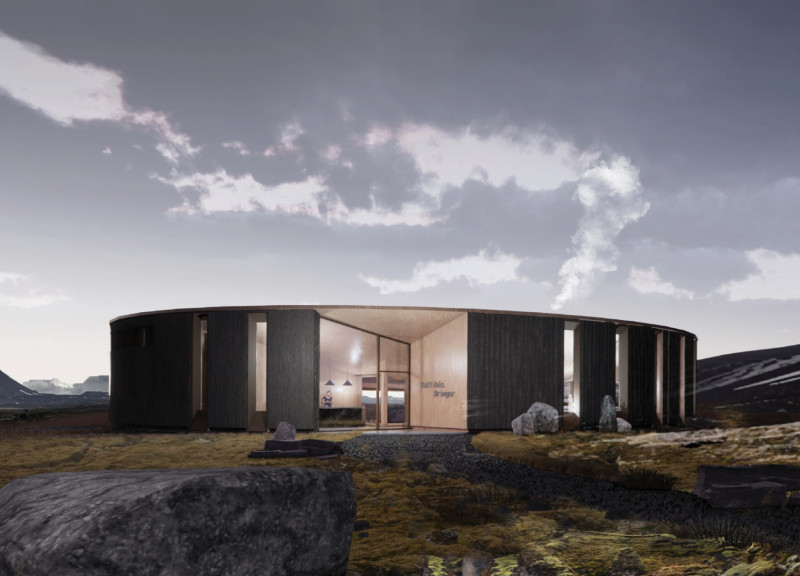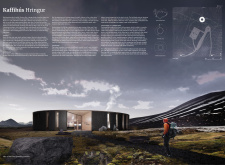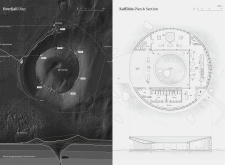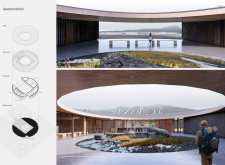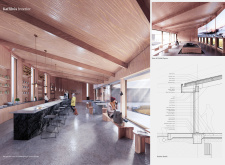5 key facts about this project
The architectural project is characterized by its circular form, which symbolizes the base of the nearby volcano. Its primary function is to provide sustenance and rest for visitors, featuring a central coffee shop, an exhibition space dedicated to local geology and ecology, and outdoor areas designed for relaxation and contemplation. The use of expansive glazing ensures that occupants can enjoy panoramic views of Hverfjall while seated inside, merging the indoor experience with the outdoors.
The integration of natural materials plays a crucial role in the design. The primary materials utilized include locally sourced wood, concrete, glass, and basalt stone. The timber elements contribute warmth to the interior, while concrete provides structural stability. Large glass panels invite sunlight and connect the interior environment to the external landscape, reducing reliance on artificial lighting. Basalt stone accents throughout the project reflect the region’s geological characteristics, enhancing its contextual relevance.
Circular Design and Community Engagement
A distinguishing feature of Kaffihús Hringur is its circular layout, which diverges from traditional rectilinear forms commonly found in similar edifices. This geometry allows for a fluid circulation pattern within the space and facilitates spontaneous interactions among visitors. The central courtyard, comprising indigenous plants and local stones, establishes a serene environment for relaxation and reflection, encouraging social interaction among patrons. The viewing deck extends outward, allowing unobstructed vistas of the surrounding terrain and reinforcing the connection between visitors and the landscape.
Sustainable Architectural Practices
Kaffihús Hringur exemplifies sustainable architecture through its design strategies and operational considerations. The building’s orientation maximizes natural light and passive solar gain, contributing to energy efficiency. The inclusion of rainwater harvesting systems reflects an environmentally responsible approach to resource management. Natural ventilation is prioritized to minimize reliance on mechanical systems, thereby reducing energy consumption. These elements create a structure that not only serves its users but also respects the delicate ecosystem in which it exists.
For an in-depth understanding of Kaffihús Hringur and its architectural design, explore the project presentation, where you can review detailed architectural plans, sections, and additional design concepts. This will provide further insights into the innovative thinking behind this project, showcasing its contributions to both the architectural landscape and visitor experience.


