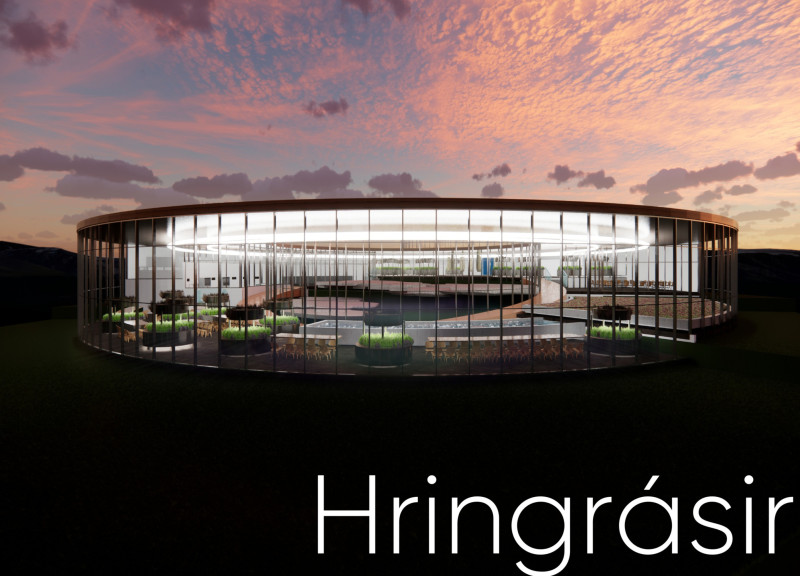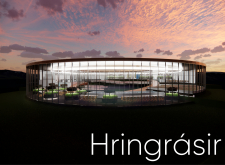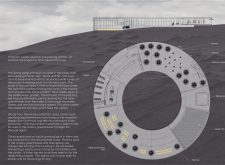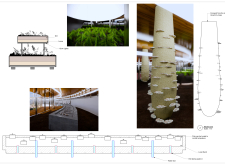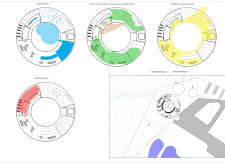5 key facts about this project
The architecture presents a circular form that promotes interaction and movement between different sections. This design choice fosters a continual flow, allowing visitors and staff to observe and engage with various functions, including dining, food production, and educational activities. The spaces within Hringrásir are carefully arranged to enhance the user experience and ensure visibility among different operations, thereby fostering a sense of community.
At the heart of Hringrásir’s function is its multifaceted approach to food production. The project cleverly integrates a restaurant, a kitchen, and agricultural spaces such as fish farms and mushroom cultivation areas. Each of these components operates within a closed-loop system, where the waste generated by one area serves as a resource for another, effectively minimizing waste and maximizing efficiency. For instance, kitchen waste can be transformed into mulch for mushrooms, showcasing a practical application of circular design principles in architecture.
The materials selected for the construction reflect a commitment to sustainability and locality. Predominantly, glass is utilized throughout the project, allowing for ample natural light while maintaining visual transparency with the landscape. This not only enhances the aesthetic values of the design but also creates an inviting atmosphere for patrons and visitors. Wood features prominently in the interior and structural elements, providing warmth and a natural touch to the overall ambiance. Concrete is utilized in areas requiring durability, such as counters and structural supports, striking a balance between resilience and aesthetic appeal.
What differentiates Hringrásir from other architectural projects is its unique incorporation of local natural resources, particularly the utilization of hot spring water. This element plays a crucial role in cooking, heating, and even irrigation processes within the building, reinforcing the project’s emphasis on sustainability and respect for local ecology. Furthermore, the design introduces innovative agricultural practices where fish rearing is integrated directly into the restaurant’s supply chain, thus presenting a sustainable source of protein while enriching the overall ecosystem.
The project's community-oriented approach extends beyond its internal functions. Hringrásir aims to serve as an educational hub, offering workshops and sessions for visitors to learn about sustainable practices, food production, and agriculture. This further emphasizes the notion of community engagement, bringing people together over shared goals and interests, while highlighting the importance of reconnecting with food systems and nature.
The architectural design of Hringrásir provides a comprehensive model of how buildings can function as part of a larger ecological framework. It showcases intelligent design thinking that embraces both the practical aspects of architecture and the philosophical ideals behind sustainable living. Each component, from the thoughtfully planned spaces to the sustainable practices implemented, serves a larger purpose, demonstrating that architecture can positively influence both environment and community.
For those interested in delving deeper into the intricacies of this innovative design, further information can be explored through the architectural plans, architectural sections, and architectural designs presented for Hringrásir. Engaging with these elements will provide additional insights into the architectural ideas that shaped this project and its overarching vision for a sustainable and communal future.


