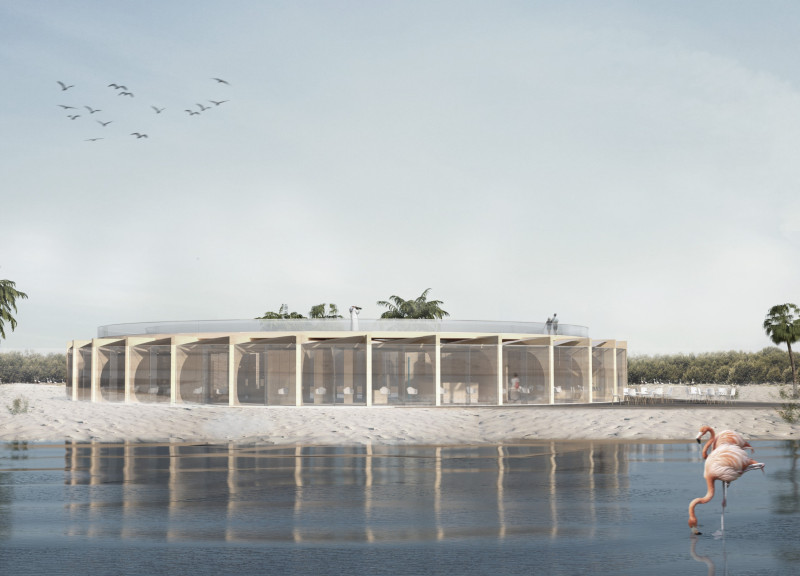5 key facts about this project
The architecture of the Visitor Center embodies a circular form, which symbolizes inclusivity and connectivity to the surrounding landscape. This design choice invites visitors to engage with the diverse ecology of the wetland from multiple vantage points, providing an immersive experience that promotes interaction with nature. The structure facilitates unobstructed views, allowing visitors to observe the rich biodiversity, particularly the flamingos and other migratory birds that inhabit the area.
Functionally, the Visitor Center encompasses several key areas, including a reception area, a gift shop, educational displays, a café, and outdoor terraces. The careful organization of these spaces encourages a flow of movement that enhances the visitor experience. Each area is designed with specific activities in mind, catering to both leisure and educational experiences. The exhibition spaces serve to inform visitors about the ecology of the wetlands, while the café provides a space for relaxation with stunning views of the habitat.
One of the most notable aspects of the project is its commitment to sustainability. The materials used in the construction include prefabricated wooden frames, glass walls, and fabric blinds, all chosen for their ecological attributes and aesthetic appeal. The use of wood not only adds warmth to the design but also reinforces a connection to the natural surroundings. Glass elements maximize natural light and panoramic views, ensuring that visitors always feel a part of the environment. Moreover, fabric blinds are thoughtfully incorporated to enhance thermal comfort and minimize glare without obstructing views of the wetlands.
The architectural design of the Visitor Center exhibits an innovative approach to engaging with the topography of the site. By incorporating subtle changes in elevation and outdoor terraces, the center allows for diverse experiences as visitors move through the space. These design strategies create an effective transition from the interior to the exterior, inviting the local ecology into the visitor experience. The connection to the landscape is paramount, as every element of the design communicates a reverence for the fragile ecosystems of the wetlands.
What further distinguishes the Visitor Center is its focus on education and community engagement. It serves as a gathering place for both tourists and local residents, fostering a sense of stewardship for the Al Wathba Wetland Reserve. By providing educational resources and promoting awareness of conservation efforts, the center enhances its role as an important facility for ecological education.
Exploring the architectural plans, sections, and designs provides a deeper insight into the project and its various components. Each aspect of the Visitor Center has been considered with a keen understanding of functionality, sustainability, and aesthetic harmony. The unique architectural ideas presented in this project not only create a welcoming space for visitors but also contribute positively to the environment and the community.
For those interested in understanding the comprehensive vision behind the Abu Dhabi Flamingo Visitor Center, a closer examination of the architectural designs and details will yield valuable insights into how this project beautifully merges architecture with nature.


























