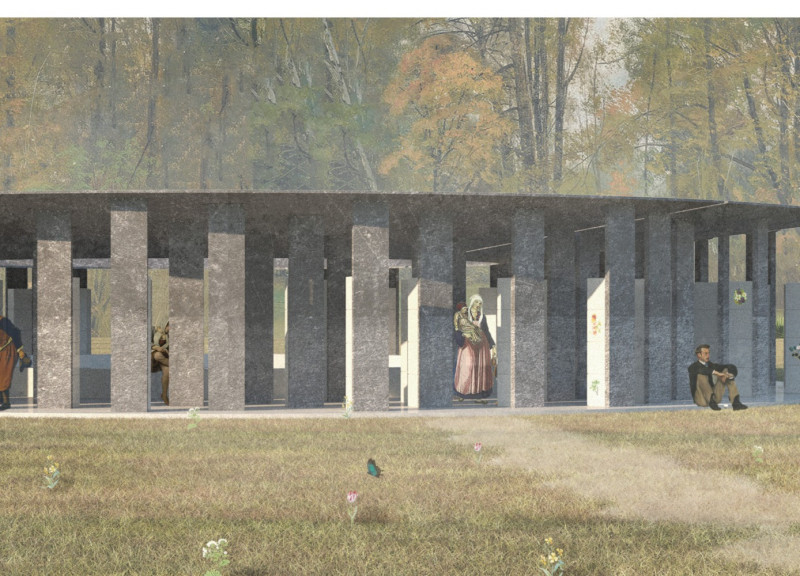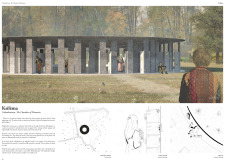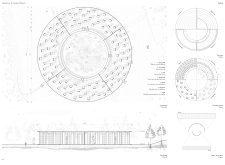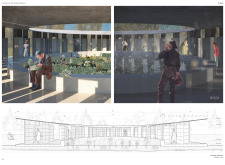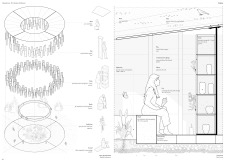5 key facts about this project
The project is designed to function as a sacred space dedicated to the storage of ashes and the commemoration of lives lived. It acknowledges the importance of memory in the human experience, offering visitors a place to connect with their past and with one another. Ksilēma is organized around a central concept: a chamber that symbolizes the protection of memories, allowing individuals to engage in both personal and communal reflection. Its circular layout facilitates an intimate and inclusive environment, inviting multiple perspectives and interactions among visitors.
An essential component of Ksilēma is its thoughtful integration with the surrounding landscape. The architecture is seen as an extension of nature rather than a disruption, with large openings and glass elements that integrate the indoor spaces with the outdoors. Natural light floods the interior, fostering a sense of tranquility and connection to the environment. This relationship between structure and nature enhances the experience of remembrance, with the garden acting as a living memorial that signifies continuity and regeneration.
Pathways throughout Ksilēma are carefully designed to guide individuals on a journey of reflection. Visitors are led through a series of experiences that include spaces for meditation and individual contemplation, enhancing the overall sense of exploration. The project effectively weaves together diverse spaces, from niches to gardens, each fulfilling a specific purpose while contributing to the overarching narrative of memory.
Materiality plays a significant role in the design of Ksilēma. Concrete serves as the primary material for structural components, providing a strong and lasting foundation that symbolizes the permanence of memory. Glass elements enhance transparency and connectivity, allowing the presence of the surrounding landscape to integrate with the interior space seamlessly. Stone can be found in various areas as a grounding element, while wood might be used for functional items like benches, reinforcing warmth and approachability.
A unique aspect of Ksilēma lies in its focus on user experience. The design nurtures a sense of community while respecting individual moments of reflection. By offering adaptable spaces, Ksilēma accommodates gatherings and personal remembrance in a manner that feels comfortable and inviting. This thoughtful approach ensures that the architecture responds to the diverse needs of visitors, creating a harmonious balance between shared and individual experiences.
In essence, Ksilēma stands as a mindful architectural response to the human need for memory and community engagement. Each detail—from the circulation paths that trace individual journeys to the serene garden that serves as a focal point of the design—demonstrates a commitment to creating functional yet empathetic spaces. The project embodies principles of sustainability and context-sensitive design, making it a pertinent study in contemporary architecture.
For those interested in delving deeper into the architectural plans, sections, and various detailed designs that bring Ksilēma to life, a thorough exploration of the project presentation will provide additional insights into the architectural ideas and thought processes behind this compelling design.


