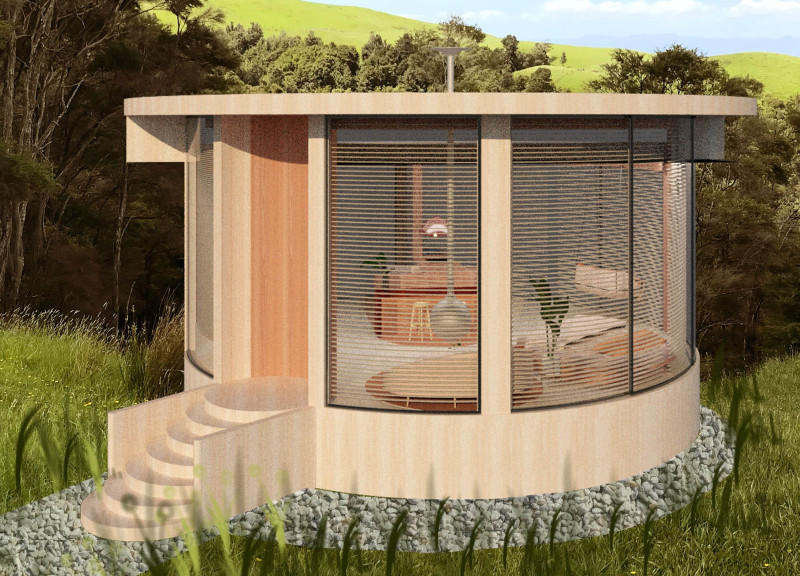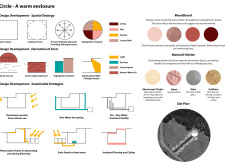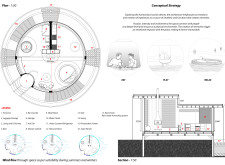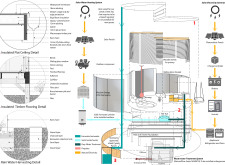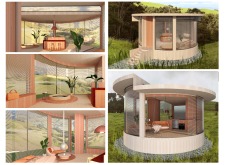5 key facts about this project
Functionally, the project is designed to accommodate a range of activities that enrich the human experience, specifically focusing on eating, playing, and relaxing. Each area within the circular layout is strategically positioned to maximize natural light and views of the surrounding landscape, fostering a deep connection with the outdoors. The design features separate zones for living, sleeping, and social interactions, allowing for both communal engagement and personal retreat. This duality underscores the project's commitment to enhancing emotional well-being by satisfying diverse human needs.
A notable aspect of the "Circle - A Warm Enclosure" is its meticulous approach to material selection, prioritizing sustainability while ensuring durability and aesthetic appeal. The use of macrocarpa timber sourced locally aligns with environmental responsibility, maintaining structural integrity and compliance with relevant building codes. Complementing the timber, recycled fabric is employed for soft furnishings, reflecting a broader commitment to eco-friendly practices throughout the design process. The extensive use of glass for walls allows for an abundance of natural light, creating a vibrant atmosphere while minimizing reliance on artificial lighting.
The circular roof design plays a crucial role in the project's thermal performance, facilitating efficient airflow and temperature regulation. This design consideration directly addresses occupant comfort throughout the changing seasons. Additional elements such as a chimney and fireplace serve not only as focal points but also as practical features that ensure warmth during colder months. The inclusion of a grey water treatment facility and rainwater harvesting systems further exemplifies the project's sustainability goals, promoting efficient water resource management.
Unique design approaches are evident in the way the spaces are organized, as the circular form encourages fluid movement and seamless transitions between areas. The arrangement fosters social interaction while also providing spaces for solitude and reflection. This balance is crucial in enhancing the occupants' overall experience, allowing for both shared moments and individual time.
The aesthetic qualities of the project are equally important, with an emphasis on natural textures and warm colors that harmonize with the external environment. The slatted wooden blinds provide privacy without compromising the connection to the outside world, demonstrating a thoughtful consideration of both form and function. Overall, the design promotes an inviting atmosphere that encourages interaction, well-being, and a profound appreciation for the natural surroundings.
For those interested in exploring the various architectural elements of "Circle - A Warm Enclosure," including architectural plans, architectural sections, and architectural designs, a closer examination reveals the intricate thought processes and innovative ideas that went into creating this project. The seamless integration of sustainable practices with an emphasis on user experience makes this architectural endeavor a noteworthy study in contemporary design. Therefore, delving into the project presentation offers valuable insights into the project's nuances and intentions.


