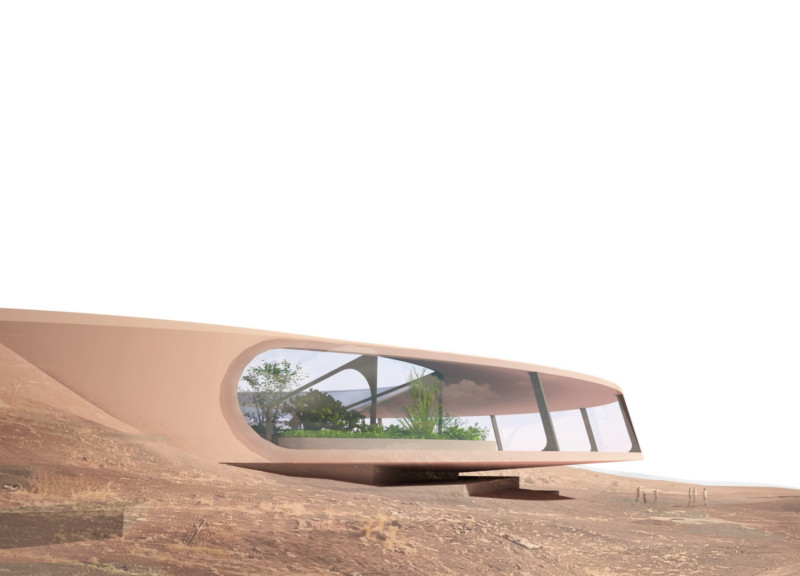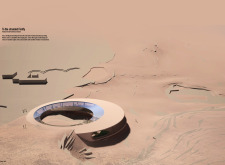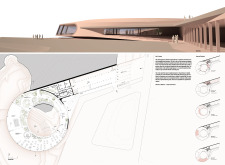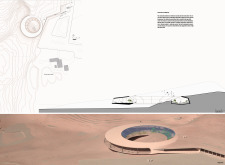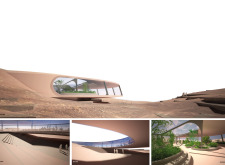5 key facts about this project
The design capitalizes on a circular layout that fosters an open relationship between the interior spaces and the landscape. The central restaurant space features diverse seating arrangements that cater to different dining experiences, while the entry area serves as a welcoming plaza. Large glass walls create a seamless interaction with the outdoors, enhancing the connection between diners and the scenic views.
Innovative Design Approaches
This project employs several unique design elements that set it apart from conventional architecture in similar contexts. One significant aspect is its incorporation of a greenhouse, facilitating the growth of fresh produce for restaurant use. This design choice not only provides an agricultural element but also enhances the aesthetic value and raises awareness of sustainable practices in food sourcing.
The architectural design effectively utilizes local materials, such as reinforced concrete and steel, to construct a durable and long-lasting structure capable of withstanding Iceland's challenging weather conditions. Extensive glazing allows for natural light penetration, promoting a pleasant atmosphere while minimizing reliance on artificial lighting. Additionally, the roof design optimizes passive solar heating, contributing to energy efficiency and visitor comfort.
Functionality and Space Organization
The Stranded Firefly offers an innovative approach to space organization, maximizing both utility and user experience. The layout promotes fluid movement between areas, supporting various functions like dining, social interaction, and educational workshops. Each segment within the project works cohesively, allowing for flexible use and accommodating diverse visitor needs.
Incorporating features such as natural ventilation and local materiality reinforces the project's commitment to sustainability. The architectural plans and sections detail the thoughtful design choices that prioritize ecological awareness and community involvement.
For a comprehensive understanding of this project and its architectural intent, exploring the various architectural plans, sections, and design elements will provide deeper insights into the innovative strategies employed. The Stranded Firefly exemplifies a modern approach to merging architecture with natural landscapes, promoting sustainability and community engagement.


