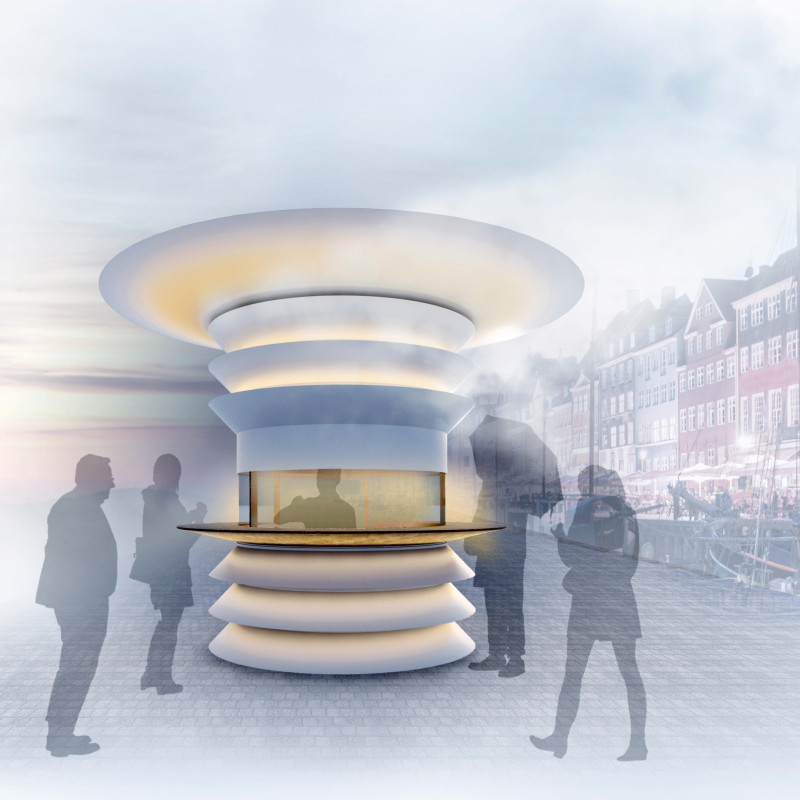5 key facts about this project
The architectural design of Kafeando draws upon the intimate relationship between people and their coffee. By placing emphasis on a series of stacked elements, reminiscent of coffee cups, the design not only serves function but also serves to engage patrons in a familiar yet innovative manner. The central space functions as a service counter that is designed for efficiency, allowing staff to interact seamlessly with customers, thus facilitating a quick and enjoyable experience.
The materials chosen for Kafeando reflect careful consideration of both aesthetic and functional values. High-performance insulating sandwich panels provide a durable outer skin, ensuring thermal comfort as temperatures dip. The counter window is framed with curved plexiglass, allowing patrons to witness the coffee-making process and enhancing transparency. This not only builds trust but also enriches the customer experience, turning coffee preparation into a ritualistic performance. The integration of rounded metal plates within the design contributes to both structure and style, while strategically placed LED lights create a vibrant atmosphere, adding to the welcoming presence of the coffee house.
Energy efficiency is another hallmark of the Kafeando project. By incorporating solar panels on the roof and utilizing low voltage photovoltaic paint, the design embraces sustainability, tapping into renewable energy sources to reduce operational costs. This attention to environmental impact aligns Kafeando with contemporary architectural trends that prioritize ecological responsibility.
The spatial configuration of Kafeando encourages social interaction, with a design that accommodates both standing and seated customers. By facilitating movement and engagement, the layout invites a sense of community, making it a popular gathering spot for locals. The adaptability of the round structure allows for an organic flow of people, regardless of the time of day, enhancing its role as a hub for connection.
Moreover, the design integrates harmoniously with its surroundings, enhancing the site's character and contributing to the urban landscape. The external elements of Kafeando interact with local weather conditions, such as fog and light, creating a sensory experience that engages visitors as they approach. This interaction with the environment underscores the architectural idea that a building can and should respond to its context.
The unique design approach of Kafeando is evident in its thoughtful layering, material selection, and energy-conscious strategies. These elements combine to produce a structure that is not only visually appealing but is functional in serving the needs of its users. The decisions made throughout the design phase reflect a commitment to improving everyday interactions, viewed through the lens of contemporary architectural practices.
For those interested in delving deeper into the aspirations and intricacies of Kafeando, exploring the project presentation offers valuable insights. The architectural plans, sections, and various design elements enrich the understanding of this project, showcasing an innovative approach to coffee shop design that is both functional and contextually rich. Through this exploration, one can appreciate the distinct architectural ideas that drive Kafeando, illustrating how thoughtful design can enhance the simple act of enjoying a cup of coffee.


























