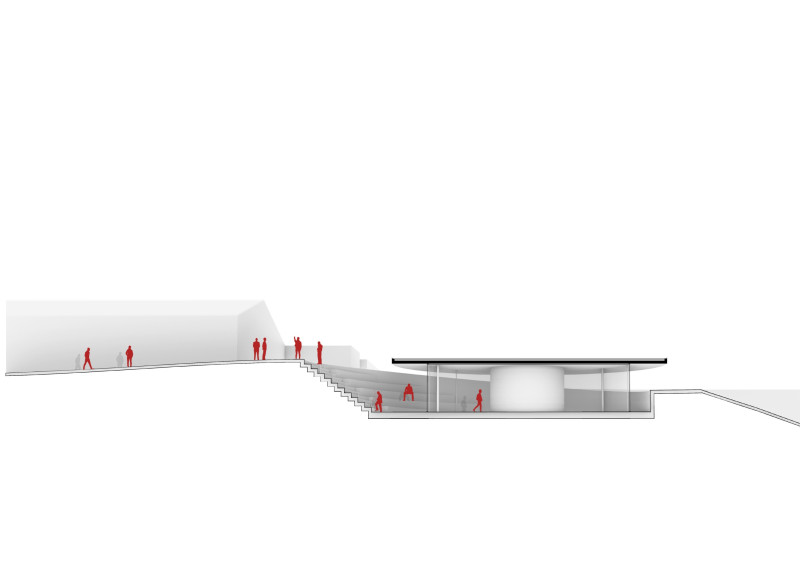5 key facts about this project
The function of the Dancing Circles extends beyond mere wine production; it serves as a social hub and experiential space where visitors can partake in wine tasting, educational experiences, and community gatherings. The architecture is designed to foster connectivity among guests while allowing for a deep engagement with the natural beauty of the surrounding vineyards. The building’s layout supports this function, creating spaces that encourage dialogue and connection, all while maintaining a sense of tranquility and contemplation.
In examining the important components of the project, the circular roof stands out as a significant feature. This element appears to float above the structure, creating a sense of openness while also providing shelter. The roof is not only a functional component but also an aesthetic one, symbolizing the fluid nature of wine. The materials used are carefully selected to enhance the building's sustainability and overall user experience. Predominantly, concrete is used for its durability and thermal properties, complemented by glass that offers transparency and views of the picturesque landscape. Metal details add a modern touch, while waterproof paint ensures longevity, and insulation materials contribute to energy efficiency.
Another noteworthy aspect of the design is the seamless interaction with the landscape. The building is strategically placed to follow the natural contour of the land, which allows it to blend harmoniously with its environment. The steps leading to the main entry are carved into the site, reinforcing the concept of accessibility and encouraging visitors to engage with the natural terrain. This thoughtful approach allows the architecture to feel grounded and in conversation with its surroundings, rather than imposing upon them.
The architectural plans reflect a well-considered configuration that maximizes the potential for both private and communal spaces. The open layout encourages an informal flow of movement, guiding visitors from one space to another while maintaining visual connections throughout. Elevations and sections further illustrate the thoughtful layering of spaces, revealing how the design achieves a balance between openness and intimacy.
The unique design approaches evident in the Dancing Circles project lie in its commitment to environmental harmony and sustainability. Each material selected plays a role in minimizing the project's ecological footprint while enhancing user experience. By incorporating passive design elements, the architecture capitalizes on natural light and ventilation, creating a comfortable and inviting atmosphere for all who visit.
As you explore this architectural project further, consider delving into the architectural plans, architectural sections, architectural designs, and architectural ideas that have shaped the Dancing Circles. Each detail contributes to an understanding of how the project not only serves its functional purpose but also elevates the experience of wine culture within a stunning natural context. Engaging with these elements will offer a deeper appreciation for the careful thought and planning that have gone into this unique architectural undertaking.


























