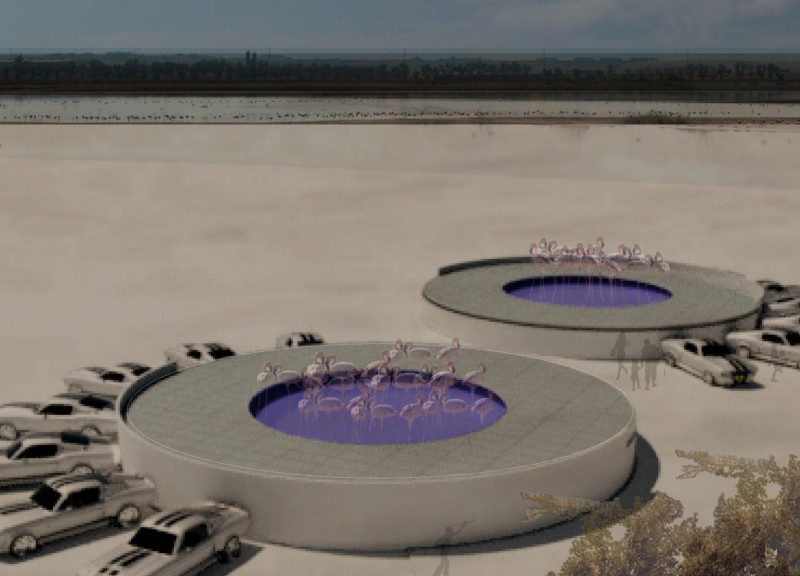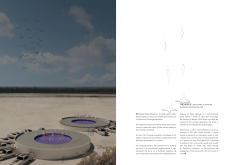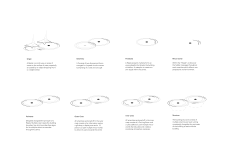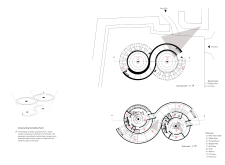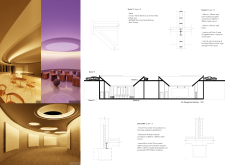5 key facts about this project
The design concept is inspired by the rippling effect of water, which is both visually and functionally expressed through the building's form. The structure comprises interconnected spaces that flow smoothly, resembling natural water movements and creating an inviting atmosphere for visitors. The building includes various facilities such as an information centre, a café, and display areas focused on ecological education. It facilitates both individual exploration and community events, aiming to foster awareness about environmental conservation.
Unique Design Approaches
One distinguishing aspect of the Al Wathba Flamingo Visitors Centre is its emphasis on sustainability. The architectural design employs materials that are environmentally responsible, including precast concrete for structural elements and circular metal sheet cladding that harmonizes with the surrounding landscape. These materials not only ensure durability but are also selected to minimize the ecological footprint of the project.
In addition, the building’s circular forms create dynamic pathways that encourage a natural progression through different areas of the centre. This approach allows visitors to engage with exhibits while maintaining a sense of connection to the wetlands and the wildlife inhabiting them. The integration of natural light through strategically placed openings further enhances the experience, creating airy spaces that reflect the vibrancy of the environment.
Innovative Features
The interior spaces are designed with a focus on functionality and learning. Exhibits are organized to provide compelling narratives about the flora and fauna of the wetlands, using interactive displays that cater to visitors of all ages. The design promotes a hands-on approach to learning, inviting visitors to participate actively in the educational process.
Furthermore, the building layout incorporates flexible spaces that can accommodate a variety of activities, including workshops, community gatherings, and special events. This adaptability allows the centre to serve as a multifunctional venue, enhancing its role as a hub for environmental education and community engagement.
For those interested in exploring the architectural details further, reviewing the architectural plans, architectural sections, and architectural designs of the Al Wathba Flamingo Visitors Centre will provide a deeper understanding of the intricate design solutions and spatial organization that define this project. Visitors are encouraged to explore these elements to appreciate the successful integration of architecture with ecological education in this unique setting.


