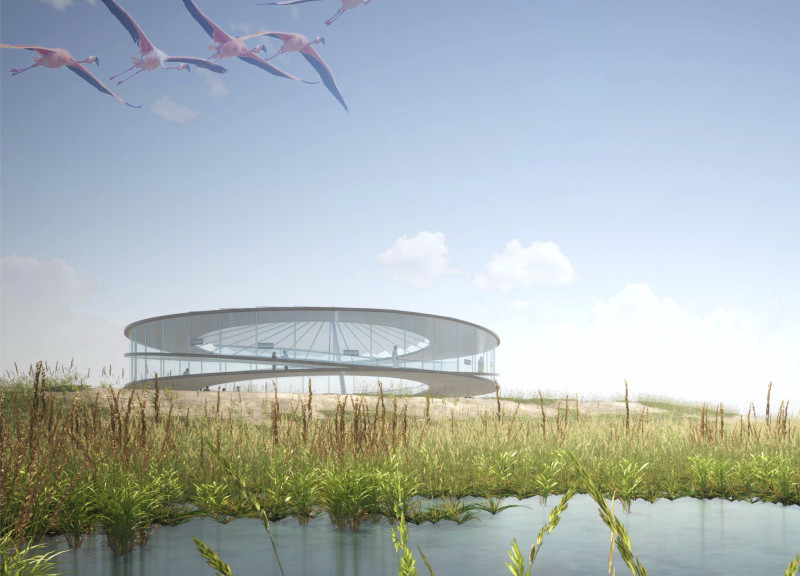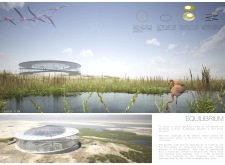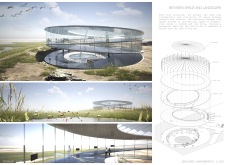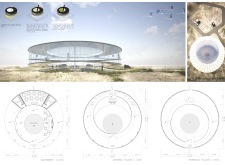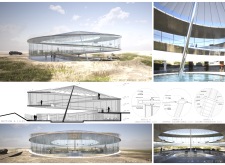5 key facts about this project
At its core, the project aims to create a sanctuary that invites interaction with both the architecture and the surrounding ecology. The primary function of the structure is to serve as a gathering space that fosters community engagement and environmental awareness. By embracing the theme of equilibrium, the design seeks to encourage visitors to reflect upon their relationship with nature, prompting an appreciation for the delicate balance required to sustain it.
From a design perspective, "Equilibrium" embodies a circular form, symbolizing wholeness and continuous connectivity. This geometric choice permeates through the architectural layout, establishing a spatial flow that enables movement and interaction. Visitors are welcomed into an expansive circular atrium, where the upward-reaching conical roof draws the eye and creates an inviting focal point. The integration of glass walls facilitates a seamless transition between indoor and outdoor areas, allowing natural light to flood the interior while also offering uninterrupted views of the wetlands beyond.
The choice of materials in "Equilibrium" reflects a careful consideration of both aesthetics and functionality. Extensive glass is incorporated throughout, enhancing transparency and enabling a deep connection with the surrounding landscape. This use of glass not only contributes to the aesthetic appeal but also promotes passive solar gain, minimizing reliance on artificial lighting. Reinforced concrete provides the necessary structural support, ensuring stability while allowing for the delicate and slender appearance of the external columns. These steel elements further contribute to the lightness of the structure, creating a modern and sophisticated architectural expression.
An essential aspect of the project is its thoughtfully organized spatial arrangement. The design promotes vertical movement through multiple levels interconnected by a central void, encouraging exploration and interaction throughout the building. Each space within the structure is intentional, designed to enhance the user experience while reflecting the project’s broader conceptual goals. The central atrium serves as a natural gathering point, where visitors can engage with each other and their surroundings.
In addition to architectural elements, the landscape surrounding "Equilibrium" plays a crucial role in the overall experience. The wetlands, rich with native flora and fauna, are celebrated within the design. Strategic landscaping, featuring local grasses and reflective water features, not only enhances the aesthetic but also reinforces the project's ethos of environmental sustainability. The interplay between water and architecture offers a calming influence, inviting visitors to pause and appreciate the serene beauty of the natural world.
The unique design approach of "Equilibrium" positions it as a noteworthy example of how architecture can embody sustainability and reflect cultural sensitivity. Its thoughtful integration of materials, innovative use of space, and commitment to fostering a connection with the environment collectively contribute to a meaningful architectural experience. The project serves as a reminder of the importance of balance—not just in design, but also in the way we relate to our environment.
For those interested in exploring this project further, a detailed presentation covering architectural plans, architectural sections, and further architectural ideas is available. Engaging with these elements will provide deeper insights into the thoughtful design strategies employed in this inspiring architectural endeavor.


