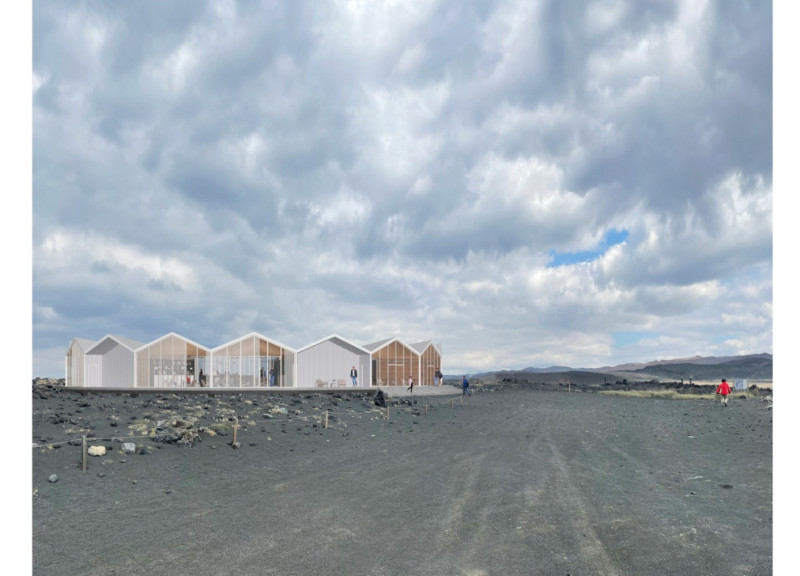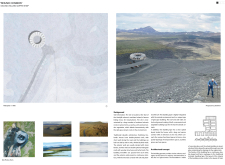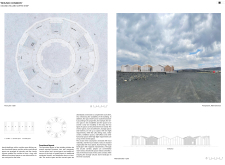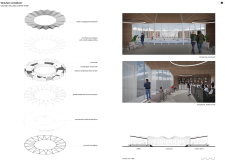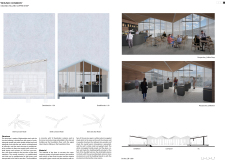5 key facts about this project
The design embodies a circular form, reminiscent of volcanic structures, which not only serves an aesthetic purpose but also enhances the spatial experience within. This geometric approach allows for an open layout that encourages movement and interaction among visitors. By prioritizing natural elements, the coffee shop fosters a connection to the landscape, providing unobstructed views of Hverfjall through its expansive glass walls. This design choice invites the outdoors in, allowing guests to fully appreciate the dramatic scenery while enjoying their coffee in comfort.
The functionality of the Round Cosmos is meticulously planned. The structure is carefully organized into distinct zones, including service and served areas. The interior layout features a welcoming café space, a kitchen, storage, and visitor support facilities, all arranged to enhance the operational efficiency of the establishment. Design elements are selected to facilitate ease of navigation, ensuring that visitors feel oriented and comfortable as they explore the space.
The materiality of the project plays a significant role in its overall impact. A blend of white corrugated metal sheets and wood thermal insulation creates a durable yet inviting atmosphere. The choice of materials is not only practical—addressing the challenges of Iceland's weather—but also resonates with local traditions. The use of glazing in the curtain walls further reflects an intent to connect with the external environment, providing ample natural light and stunning views of the landscape.
Unique design approaches are evident throughout the project. One notable aspect is the circular corridor that guides visitors through the space, promoting flow and interaction. This feature encourages a communal atmosphere that is often appreciated in coffee shop settings. Additionally, the use of prefabricated steel in the building’s structure minimizes construction waste, aligning with contemporary sustainability practices. The thoughtful integration of traditional and modern design elements results in a space that feels grounded in its context while remaining accessible and functional.
The project’s emphasis on sustainability is reflected in every aspect, from material choices to the building’s energy efficiency. By utilizing wood insulation and a concrete foundation with terrazzo flooring, the coffee shop not only meets the practical demands of construction but also minimizes its environmental footprint. The design demonstrates a commitment to harmonious living with nature, making it a model for future architectural endeavors in similar environments.
Exploring the architectural plans, sections, and various design elements reveals a comprehensive vision that values both form and function. The Round Cosmos coffee shop stands as a testament to thoughtful architecture that respects and enhances its surroundings. For a deeper understanding of the architectural ideas and nuances inherent to the project, consider reviewing the project presentation, where further insights into the design can be gained.


