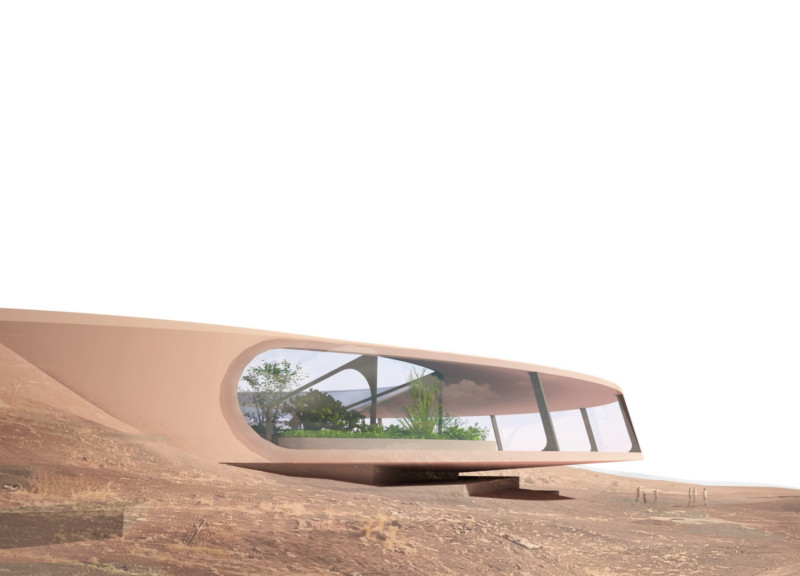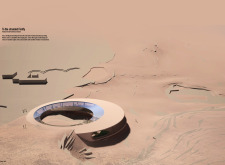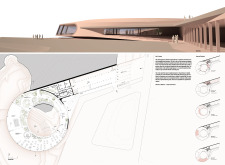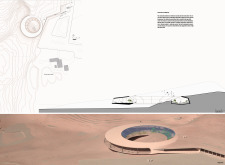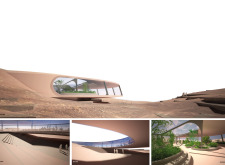5 key facts about this project
The primary function of this project is to provide a venue for social interaction while emphasizing fresh, local produce through the greenhouse component. The architectural approach is notable for its circular form, which not only invites natural light into the space but also establishes a connection between various areas within the building. This central layout encourages movement and engagement, allowing visitors to traverse the indoor and outdoor environments seamlessly. As diners interact with the surrounding landscape through expansive glass elements, they gain a heightened appreciation for the locale's natural beauty.
One of the most important details of the project is its emphasis on materiality. The combination of reinforced concrete and steel offers structural integrity while allowing the design to withstand the Icelandic climate. Large glass panels serve a dual purpose—providing unobstructed views and enhancing the greenhouse's functionality—creating a sense of openness and transparency. This intuitive use of materials results in a warm environment that draws patrons in while remaining practical and resilient.
The integration of a greenhouse is particularly unique, setting this project apart from typical restaurant designs. It allows the establishment to cultivate its own herbs and vegetables year-round, directly contributing to the freshness of the dishes served. In doing so, it elevates the dining experience, connecting visitors to the source of their food in a meaningful way. The sustainable choices made through the incorporation of local materials and a focus on reducing energy consumption underscore a commitment to environmental stewardship.
Another distinguishing aspect of the design is its adaptability to the seasonal changes typical of Iceland. The circular form and strategically placed glass walls allow the space to harness natural light during brighter months while minimizing heat loss in the colder season. By carefully considering how to enhance the indoor climate, the project offers comfort and encourages continued use throughout the year.
The attention to the flow of space within the building further enriches the experience. The centralized dining area is surrounded by the greenhouse, fostering a sense of calm and connection to the natural environment, ultimately creating a nurturing atmosphere. The vertical layering within the building provides patrons with different vantage points, enhancing their appreciation for the landscape outside. This approach fosters an intimate dining experience while maintaining an expansive feel that is aligned with the surrounding vistas.
In essence, the "To the Stranded Firefly" project embodies a contemporary architectural vision rooted in practicality and community spirit. Through its unique design elements, it showcases how architecture can engage with, respect, and enhance the environment it inhabits. For those interested in exploring this project further, examining the architectural plans, architectural sections, and architectural designs will provide additional context and insights into the innovative ideas that define this remarkable endeavor.


