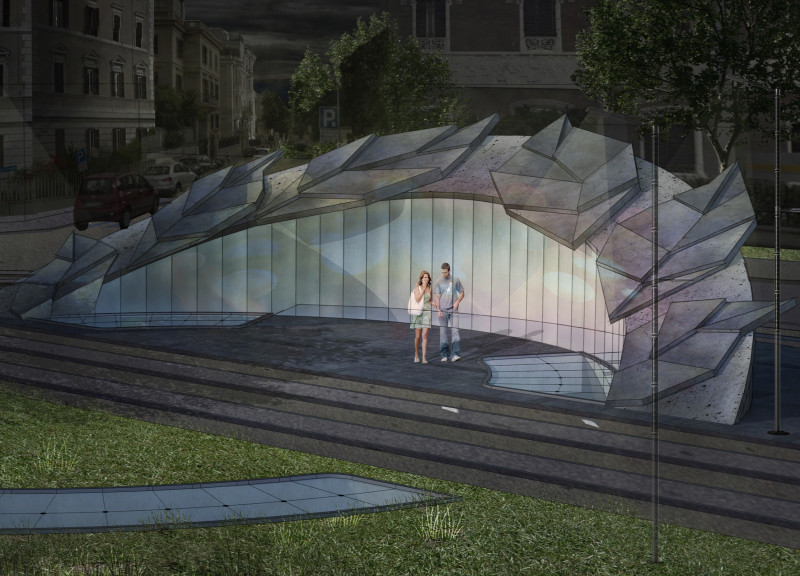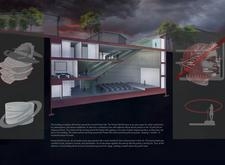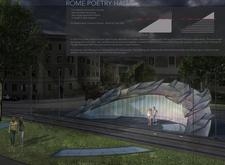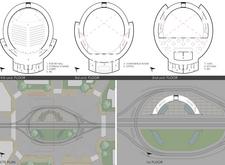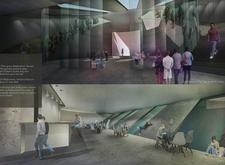5 key facts about this project
The architecture of the Poetry Hall is characterized by a circular layout, symbolizing unity and continuity. This intentional design choice reflects the cyclical nature of artistic expression, inviting participants to engage in the ongoing dialogue that poetry fosters. The central hall, which is the focal point of the structure, is designed with tiered seating that provides clear sightlines to the stage. This configuration enhances audience interaction, allowing for a more immersive experience during recitals and performances.
Materiality plays a crucial role in the project, with a careful selection of materials that unite functionality and aesthetic appeal. The primary material used is concrete, which not only offers structural resilience but also serves as a canvas for artistic expression. Large glass panels are incorporated throughout the facade to create transparency, connecting the indoor environment with the surrounding landscape while flooding the interior with natural light. Steel elements are utilized in key structural locations, adding both modernity and strength to the overall design. Wood accents are thoughtfully integrated within communal spaces to provide a sense of warmth, making the hall feel inviting and accessible to all who enter.
Unique design strategies are evident throughout the project. The circular form not only serves an aesthetic purpose but also reinforces the building's mission to cultivate a vibrant community around the arts. The layout encourages a flow of movement that guides visitors through various areas of the hall, from performance spaces to informal gathering spots like the café. This fluidity fosters a sense of exploration and discovery, inviting visitors to interact with both the architectural space and the art it hosts.
Moreover, the Poetry Hall emphasizes sustainability in its design approach. The integration of green spaces around the building contributes to ecological balance and enhances the environment for visitors. Thoughtful landscaping, featuring strategically placed trees and flora, provides shade and contributes to the overall aesthetic, creating a serene atmosphere conducive to reflection and inspiration. This consideration of the site underscores the project’s commitment to not only serving the community but also protecting and enhancing the natural landscape.
The hall is not merely an architectural structure; it represents a cultural dialogue between the past and present, honouring the legacy of Italy's literary contributions while fostering contemporary artistic endeavors. By creating a platform that bridges these different temporalities, the Poetry Hall invites interaction and collaboration among artists, students, and poetry enthusiasts alike. It serves as a reminder of the enduring power of words and the importance of nurturing creative communities.
For readers interested in exploring the intricacies behind the design, delving into architectural plans, sections, and innovative architectural ideas related to the project will provide deeper insight into its conception and realization. The Rome Poetry Hall stands as a significant addition to the city, contributing to the vibrant tapestry of cultural spaces that support the arts. Visitors are encouraged to explore the project presentation for a more comprehensive understanding of this distinctive architectural endeavor.


