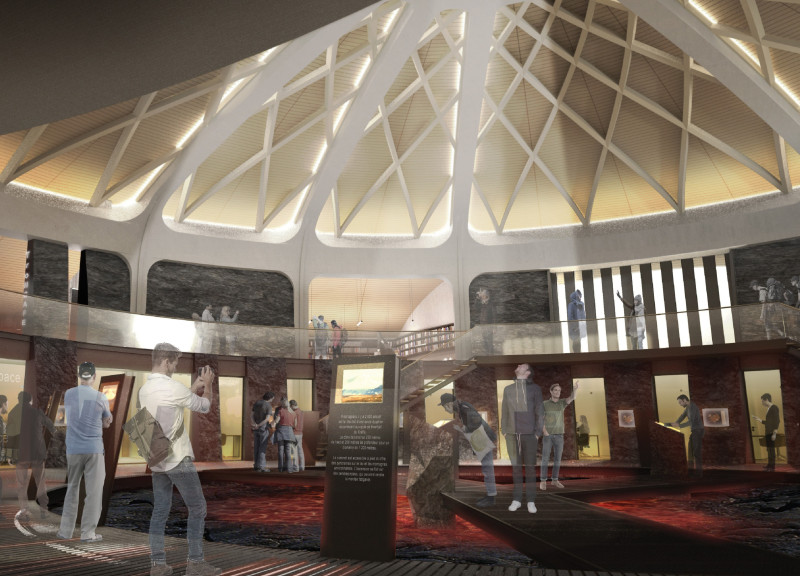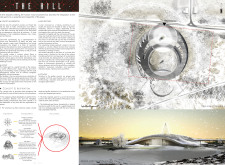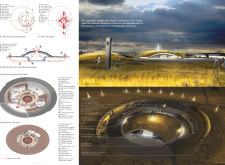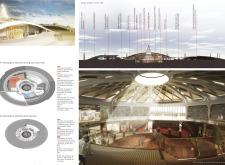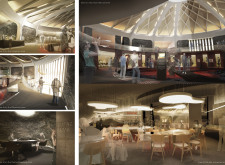5 key facts about this project
At its core, "The Hill" functions as a space for education and engagement, presenting exhibitions that showcase Iceland's rich history and natural wonders. The architectural layout is thoughtfully conceived, incorporating a circular form that facilitates ease of movement and interaction among spaces, allowing visitors to navigate seamlessly through various areas. The central double-height atrium serves as a focal point, providing both visual and functional prominence. This open space not only encourages social interaction but also symbolizes a gathering place for the exchange of ideas inspired by the surroundings.
The design approach taken in "The Hill" is particularly noteworthy. It draws on the local volcanic landscape as a foundational element, embracing both the aesthetic and physical attributes of the environment. The use of circular forms throughout the design echoes the natural shapes found in the region, creating a strong sense of place. This connection is further enhanced by the incorporation of natural stone and timber, materials that not only resonate with the local context but also contribute to the overall sustainability of the building. The project team has utilized a vegetative roof system, promoting biodiversity and ensuring that the building blends into the landscape, thereby minimizing its visual impact.
Unique design strategies also manifest in the distribution of spaces within "The Hill." The exhibition areas are designed to adapt to various uses, allowing for a diverse range of programming, from art displays to educational workshops. This flexibility is central to the project's mission, as it aims to attract a broad audience and accommodate changing needs over time. Additionally, large glass facades are strategically placed throughout the building, providing abundant natural light and unobstructed views of the stunning surroundings. This design choice not only enhances the aesthetic quality of the interior spaces but also reinforces the idea of connectivity with the landscape.
Moreover, the emphasis on visitor experience is a defining characteristic of "The Hill." Each space has been carefully crafted to create sensory interactions, from the warmth of timber finishes to the engaging narratives presented in the exhibitions. The thoughtful flow of movement draws visitors through the building while encouraging them to pause and reflect at various points. This notion of engagement is integral to the overall design, as it invites visitors to form a personal connection with both the architecture and the rich cultural heritage of Iceland.
As one explores "The Hill," the integration of architectural design principles with local context emerges as a key theme. The project not only highlights the beauty of the Icelandic landscape but also serves as a platform for discussion and exploration of the interplay between the physical environment and human experience.
For those interested in delving deeper into the architectural aspects of "The Hill," including architectural plans, sections, and designs, a thorough exploration of the project's presentation is highly recommended. Each element of this design contributes meaningfully to the overall narrative, making it a compelling case study in contemporary architecture that respects and celebrates its surroundings. Review the architectural details to fully appreciate the innovative ideas and thoughtful execution behind this remarkable project.


