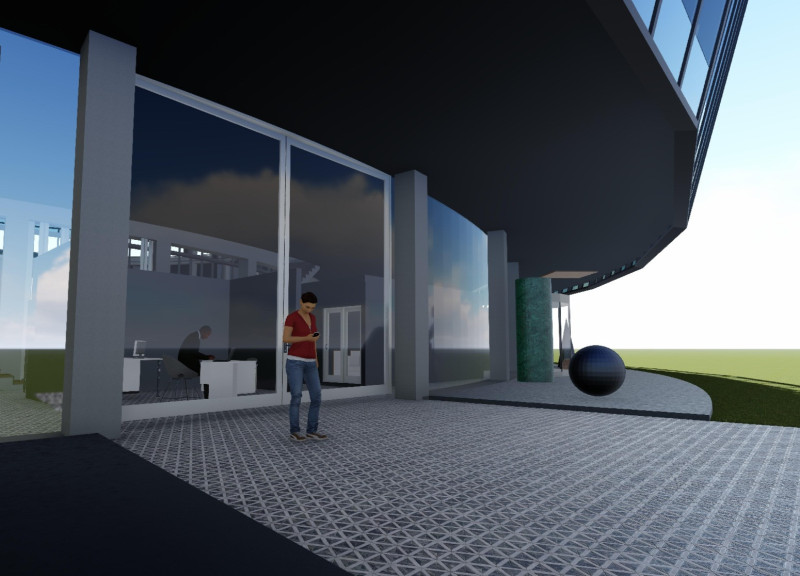5 key facts about this project
The architecture of the Volcano Museum features a circular form that symbolizes the cyclicality inherent in geological processes. This design is not merely aesthetic; it embodies the interconnectedness of various aspects of geological study, from the formation of volcanic structures to the effects of eruptions on surrounding ecosystems. The circular arrangement fosters an open and inviting atmosphere, promoting exploration and conversation among visitors while reinforcing the museum’s educational goals.
In terms of function, the Volcano Museum is organized around a central atrium that acts as the heart of the building. This space is pivotal in facilitating movement and interaction throughout the museum. Surrounding the atrium, a series of exhibition rooms are allocated for educational displays and interactive learning experiences that engage visitors of all ages. These rooms are meticulously designed to encourage exploration and discovery, covering various themes related to volcanology, including the geological, ecological, and cultural impacts of volcanic activity.
The choice of materials throughout the project merits attention. The extensive use of glass allows for abundant natural light, creating an inviting environment while offering views of the outdoor landscape. This transparency is essential for connecting visitors with the site’s natural beauty, establishing a direct relationship between the museum’s interior and the external environment. Steel is utilized in the structural components, providing necessary support for the expansive spaces and ensuring longevity. Reinforced concrete forms the foundation, ensuring stability for the circular structure, while wood elements introduce warmth to the interior, enhancing the overall visitor experience.
Accessibility is a key consideration in the design of the Volcano Museum, with thoughtfully integrated ramps and stairs facilitating movement across various levels. The layout prioritizes ease of access for all visitors, ensuring that educational opportunities are available to everyone. Furthermore, outdoor terraces and viewing platforms are incorporated into the design, providing spaces for relaxation and reflection while allowing visitors to appreciate the surrounding natural landscape.
Unique design approaches are evident in the integration of biophilic elements throughout the museum, which fosters a connection with nature. By incorporating natural landscapes and native plant species in the surrounding areas, the design not only enhances the site’s aesthetic appeal but also promotes environmental sustainability. This conceptual framework helps visitors appreciate the relationship between the museum’s educational purpose and the natural world, encouraging a deeper understanding of and respect for geological processes.
The Volcano Museum stands as a thoughtful example of how architecture can meet educational and cultural needs while harmonizing with its environment. Through the careful integration of functional spaces and a responsive design approach, the project embodies the principles of sustainability, accessibility, and interactivity. As a resource for learning about volcanic activity and its implications, the museum invites visitors to engage with scientific concepts in an approachable and meaningful way.
To fully appreciate the architectural ideas and details behind this project, I encourage you to explore the comprehensive presentation of the Volcano Museum. Delve into the architectural plans, sections, and designs that encapsulate the vision of this educational facility, and gain a more profound insight into its contribution to the field of architecture and geology.






















