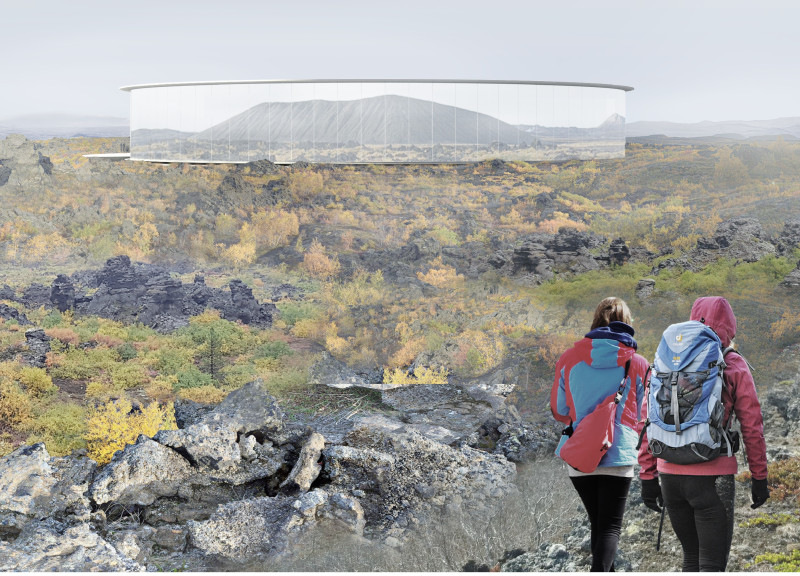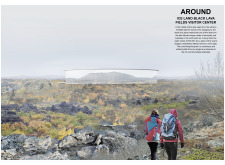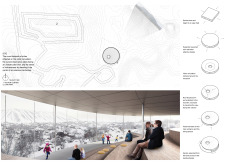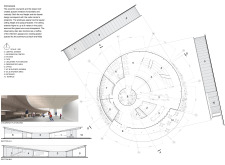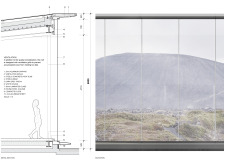5 key facts about this project
The design of the visitor center emphasizes a strong relationship with the landscape. By adopting a round shape, it symbolizes inclusivity and continuity, aligning with the organic forms found in the vicinity. The extensive use of glazing allows for ample natural light and panoramic views, drawing visitors’ attention to the dramatic scenery of black lava fields and geological formations.
This project is distinctive due to its focus on continuous engagement with the environment, manifested in several unique design elements. First, the central garden integrates outdoor landscape experience into the facility, allowing natural elements to permeate the visitor experience. The architectural layout promotes a seamless flow, guiding visitors through functional areas like the information center, café, observatory, and children’s playground, all while ensuring visibility of the landscape from different perspectives.
In addressing both functionality and aesthetics, the material choices underscore the project's commitment to durability and harmony with the environment. Laminated glass, steel, concrete, and aluminum are employed throughout the structure. The glass not only provides views but also determines the building's interaction with external conditions, effectively linking the inside with the outside. The sloped roof design enhances both visual appeal and practical functionality, enabling optimal sightlines toward the captivating natural features surrounding the center.
Another aspect that sets this project apart is its child-centric approach. By including a dedicated playground and adventure areas, the design invites young visitors to explore and engage joyfully with the natural environment. This thoughtful consideration extends the building's role beyond a mere informational hub to a space that encourages discovery and interaction at all ages.
The Ice Land Black Lava Fields Visitor Center successfully merges architecture with the Icelandic landscape, reflecting a strong ethos of ecological responsibility and user-focused design. For more comprehensive insights into the project, including architectural plans, sections, and specific design elements, viewers are encouraged to explore the complete project presentation. Understanding the intricate architectural ideas behind this facility can provide valuable lessons in contemporary public architecture.


