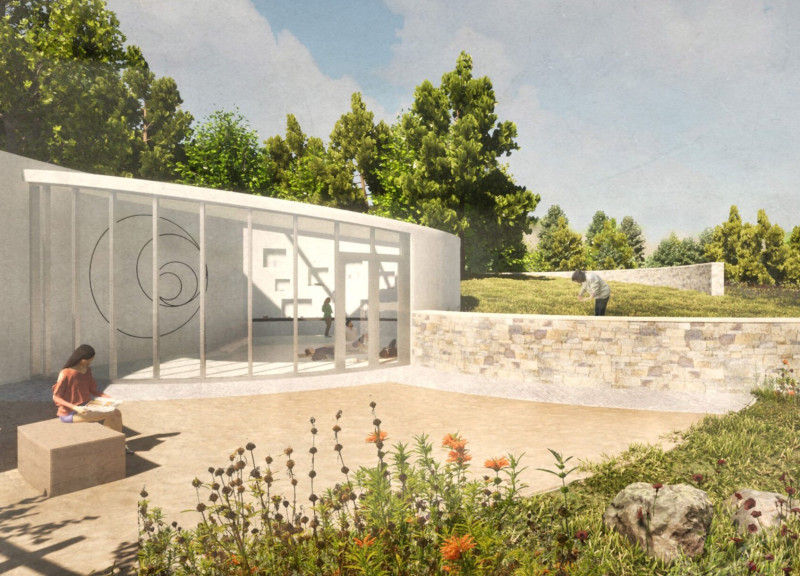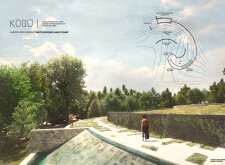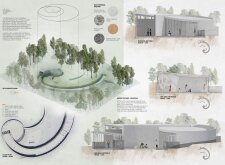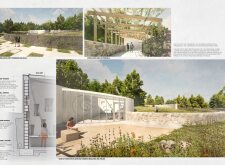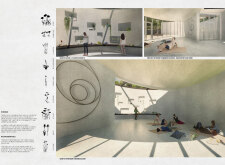5 key facts about this project
This architectural endeavor is structured to facilitate diverse functions, including individual meditation, group gatherings, and workshops focused on wellness and introspection. The layout emphasizes a flowing, circular path that guides visitors through different experience zones, culminating in a central space designed for contemplation and connection to the environment. By intertwining various natural elements, the architecture embodies the essence of its surroundings, creating a seamless transition between the built and natural worlds.
The unique design of the Koru Meditation Space takes advantage of organic shapes and forms that evoke a sense of calmness and continuity. The circular layout not only promotes movement but also encourages visitors to engage with the landscape. A significant design feature is the integration of water elements—a central fountain that collects rainwater, illustrating an approach to sustainability while enhancing the sensory experience. The sound of flowing water complements the visual tranquility of the site, reinforcing the meditative atmosphere.
Materiality plays an essential role in conveying the project's ethos. Local materials, such as stacked stone and Maroccarpa timber, are employed to enhance the connection with the region. The combination of these materials provides a tactile quality to the architecture, while their natural hues blend harmoniously with the landscape. The use of stucco for the main finishes allows for a range of textures and light interactions, contributing to the project’s serene environment. Furthermore, a gabion wall, filled with regional rock, not only serves as a retaining structure but also acts as a visual connection to the natural landscape, fostering a dialogue between the architecture and its environment.
The interior of the Koru Meditation Space is thoughtfully designed to maximize the benefits of natural light. Skylights and expansive openings allow sunlight to flood the space, creating a warm and inviting atmosphere that encourages visitors to embrace the moment. The flooring, crafted from polished concrete, contributes to a minimalist aesthetic while maintaining comfort and durability, aligning with the overall design philosophy that simplicity is pivotal in creating a peaceful ambiance.
Attention to detail is evident in the purposeful integration of outdoor spaces. The landscaping complements the architectural design, featuring wildflower fields that enhance biodiversity and the aesthetic qualities of the site. These outdoor elements provide additional opportunities for reflection and connection with nature, further enriching the visitor experience.
In addition to providing a serene environment for meditation, the Koru Meditation Space serves as a canvas for various wellness practices. The flexible interior spaces can adapt to different activities, from personal meditation to communal gatherings, fostering a sense of community and shared experience. This adaptability is a crucial aspect of the project's design, ensuring it meets the evolving needs of its users.
The Koru Meditation Space represents an architectural approach that prioritizes sustainability, mindfulness, and a strong connection to nature. Its unique design features, such as the dynamic circular path and the thoughtful use of materials, create an environment that encourages personal growth and spiritual reflection. This project exemplifies how architecture can serve not only as a physical structure but also as a facilitator of meaningful experiences.
For those interested in learning more about this project, including comprehensive architectural plans, sections, and design ideas, exploring the presentation will provide valuable insights into the intricacies of this thoughtfully crafted space.


