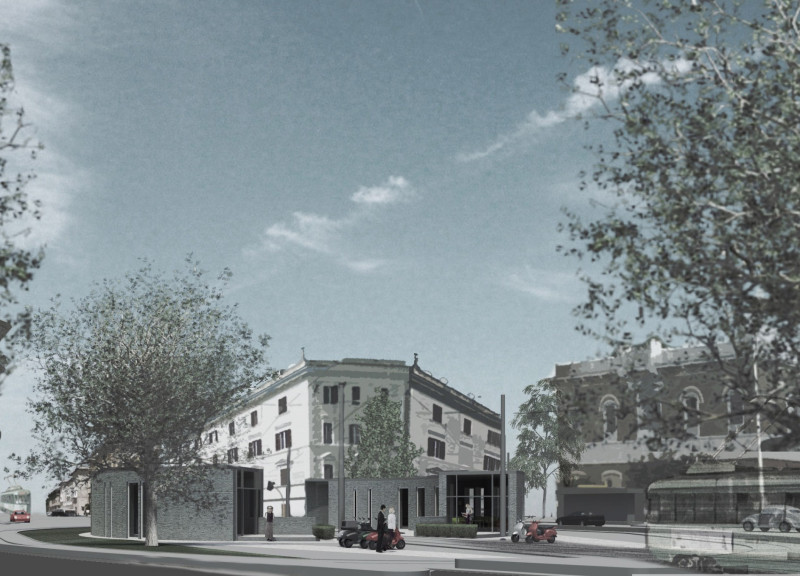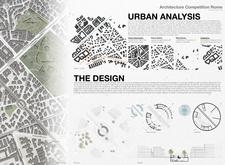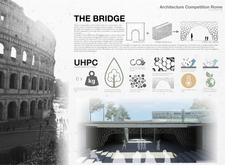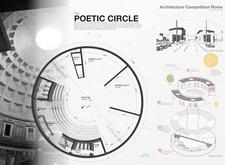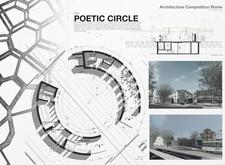5 key facts about this project
# Architectural Design Report: Concrete Poetry Hall, Rome
## Overview
The Concrete Poetry Hall is strategically situated within the historical urban fabric of Rome, designed to respond to and enhance the surrounding architectural context. The site lies in proximity to notable public squares, including Piazza Alessandria and Piazza Galeno. By analyzing existing urban conditions, the design seeks to maintain the integrity of Rome's rich architectural heritage while introducing contemporary principles. This project emphasizes the dynamic relationship between historical and modern elements to foster a unique cultural experience.
## Spatial Organization and User Experience
The design features a circular layout that draws inspiration from classical Roman architecture, such as the Pantheon, to create a cohesive spatial experience. The entry sequence leads users from the vibrancy of the urban environment into a serene interior, promoting a sense of tranquility as they transition into the Poetry Hall. Accessibility considerations are paramount, as evidenced by the integration of an elevator to ensure inclusivity. The arrangement of spaces, which includes dedicated exhibition rooms and a versatile main hall, is oriented to facilitate interaction and movement, thereby accommodating a wide range of programming.
### Materiality and Sustainable Design
Ultra High-Performance Concrete (UHPC) has been selected for its strength and durability, enabling innovative forms while minimizing the environmental impact typically associated with conventional materials. The design also incorporates sustainable strategies, such as a photovoltaic roof that harnesses solar energy to enhance operational efficiency. Additionally, natural ventilation and the careful selection of materials improve thermal comfort and reduce reliance on mechanical systems, thereby supporting the project's commitment to ecological responsibility.


