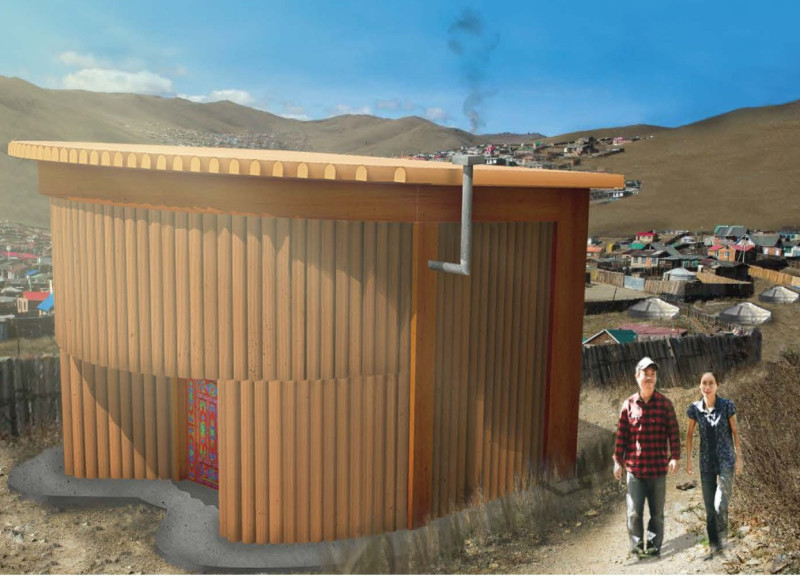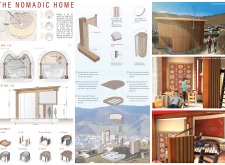5 key facts about this project
In essence, the Nomadic Home serves as a compact yet versatile dwelling, well-suited for the needs of its residents. The design emphasizes functionality and sustainability, essential for coping with Ulaanbaatar's harsh climate. The circular structure reflects traditional yurts, providing a familiar form that resonates with local culture while integrating advanced materials and design techniques. This approach enables the home to be both a place of refuge and a communal space that fosters interaction among residents.
One of the noteworthy aspects of the project is its thoughtful material selection. Key materials include timber staves for the walls, which not only afford structural integrity but also offer excellent thermal insulation. This choice supports energy efficiency, crucial in a climate where temperatures can plummet. The use of polycarbonate panels enhances natural light within the home while maintaining a high level of insulation, reducing energy costs and enhancing comfort. Additional use of natural wool insulation pays homage to local resources, supporting the economy while ensuring the home remains warm during the winter months.
The design promotes a fluid internal layout, where spaces are seamlessly integrated to facilitate everyday living. The open-plan design significantly encourages social interaction, with areas designated for cooking, dining, and leisure designed to support communal activities. This intentional organization of space stands in contrast to more conventional, compartmentalized home designs, reflecting a philosophy keenly aligned with the nomadic lifestyle of moving and sharing.
Unique design approaches function as integral aspects of this architecture. The home’s modular nature allows for ease of assembly and disassembly, ideal for families who may require mobility between rural and urban settings. This flexibility aligns with the needs of modern Mongolians, who may transition frequently between different living environments. The passive heating capabilities embedded within the design are also notable. The integration of thermal mass and a strategically designed roof serves to harness solar energy, reducing dependence on external heating methods. This innovative strategy not only enhances energy performance but also embodies principles of environmental stewardship.
Aesthetically, the Nomadic Home incorporates traditional Mongolian textiles and patterns within its interior design. This choice fosters a connection with cultural heritage, creating an inviting atmosphere while also supporting local artisans and craftspeople. Such elements enrich the living experience for residents, reminding them of their roots even as they embrace contemporary living arrangements.
In summary, the Nomadic Home exemplifies thoughtful architectural design that intertwines functionality with cultural identity. It provides an insightful perspective on how architecture can adapt to meet the challenges posed by climate and urbanization. To further appreciate the nuances of this project, including architectural plans, sections, and diagrams, readers are encouraged to explore the complete presentation of the Nomadic Home project. Engaging with these materials offers a deeper understanding of the design intentions and architectural innovations that define this exemplary living solution.























