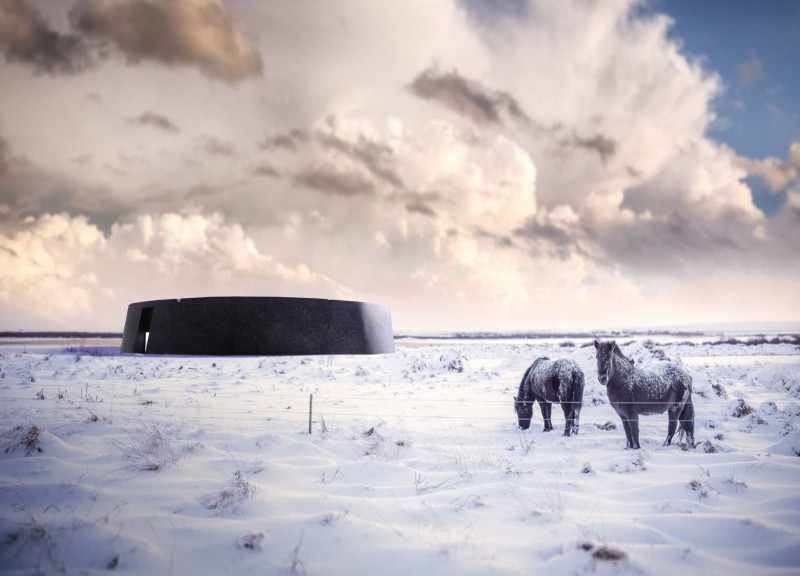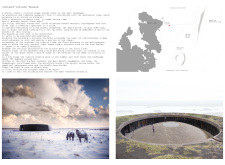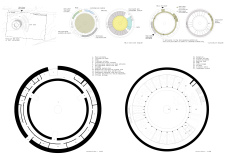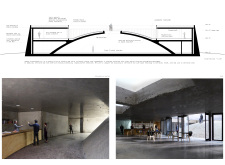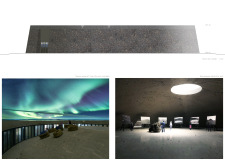5 key facts about this project
The architectural design of the museum is primarily characterized by its circular form, which allows it to harmoniously blend into the rugged topography of its surroundings. This shape not only facilitates an intuitive flow for visitors navigating the building but also symbolizes the cyclical nature of geological processes, emphasizing the relationship between humanity and the forces of nature. As patrons approach the structure, they are drawn in by its smooth, flowing lines which reflect the volcanic landscape, creating a natural synergy between the museum and its environment.
At the heart of the Iceland Volcano Museum is a central dome that acts as the main entrance and focal point for the structure. Upon entering, visitors find themselves in a multipurpose exhibition hall designed for diverse educational programs and installations that explore volcanic phenomena and the region's geological history. This hall serves as a flexible space, capable of accommodating various exhibitions and community events, ensuring that the museum remains a dynamic resource for both locals and tourists.
The information center, located adjacent to the exhibition space, enhances the visitor experience by providing essential context and resources related to Iceland's natural wonders. It includes administrative offices and a café, fostering social interactions while offering a place for visitors to pause and reflect on their experiences. The museum's careful layout promotes engagement with not just the internal elements but also the external landscape, with an observation deck that offers panoramic views of the dramatic scenery around Myvatn.
A notable aspect of the museum’s design is its approach to materiality. The architects opted for locally sourced black concrete, selected for its durability and connectivity to Iceland’s basalt formations. This choice of materials extends to gravel used throughout the site and natural stone incorporated into the façade. Such selections emphasize sustainability while integrating the building into its geological context. Solar considerations are also addressed through the incorporation of large windows and operable skylights, allowing natural light to flood the interior spaces and enabling cross-ventilation. This practical design decision not only reduces reliance on artificial lighting but also invites visitors to maintain a continuous connection to the outdoor environment.
The museum’s exterior and overall aesthetic serve to respect and celebrate the location's natural beauty, rendering it part of the narrative it seeks to convey. Designers aimed for the museum to be a place of refuge, a stark yet serene counterpoint to the tumultuous forces of nature surrounding it. The architectural concept encapsulates a feeling of resilience, reflecting both the geological history of Iceland and contemporary advancements in designing sustainable structures.
Overall, the Iceland Volcano Museum is a thoughtfully designed project that addresses both education and culture while adhering to a philosophy of sustainability and connection with nature. It stands as a crucial addition to the Myvatn area, inviting visitors to immerse themselves in the wonders of volcanology and the rich ecological landscape of Iceland. For those interested in exploring the architectural designs and deeper architectural ideas of this project, the presentation of architectural plans and sections offers valuable insights into its innovative approach and functional intentions.


