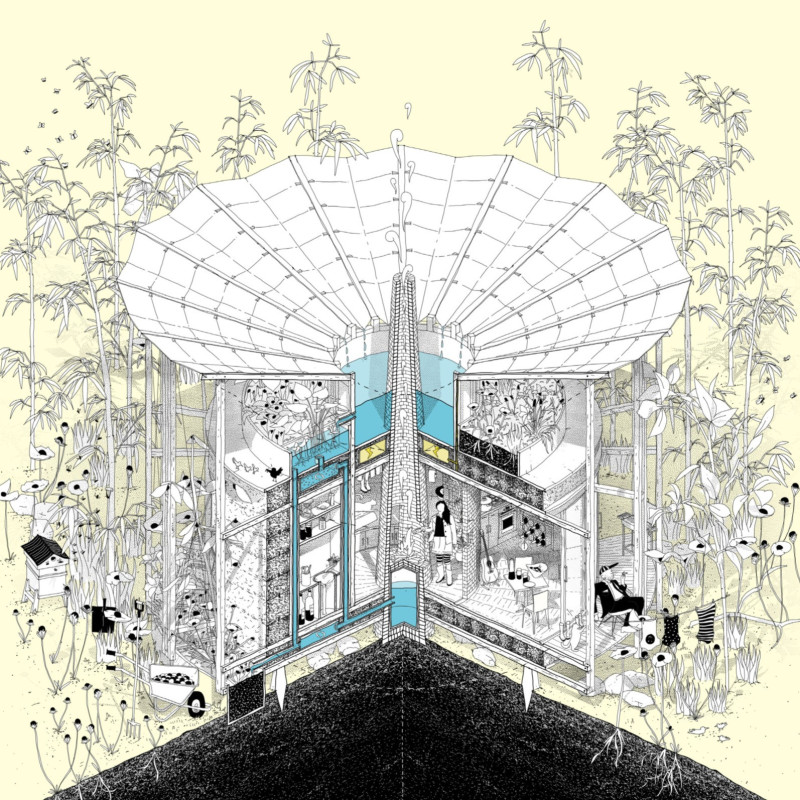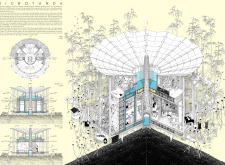5 key facts about this project
Innovative Circulation and Versatile Spaces
The Microtunda's circular configuration allows for distinct functional zones within the space, including living, cooking, and communal areas. Each component flows seamlessly into the other, encouraging interaction and cooperation among residents. Modular, movable furniture enhances flexibility, enabling inhabitants to customize their living spaces according to their needs. Natural light plays a crucial role in creating an inviting atmosphere, supported by large glass panels that connect indoor and outdoor environments.
The roof structure serves multiple purposes, including rainwater collection and natural ventilation. This design not only reduces energy consumption but also supports eco-friendly living practices. The choice of materials is equally significant; locally sourced wood, recycled materials, and natural insulation facilitate sustainability and minimize the overall environmental footprint.
Integration of Nature and Biophilic Elements
The project's landscaping design demonstrates a commitment to biophilic principles. Surrounding vegetation and strategically placed water features contribute to the overall aesthetic while promoting ecological health. These elements enhance air quality and provide habitat for local wildlife, further solidifying the Microtunda's relationship with its natural surroundings.
By focusing on the incorporation of natural elements, the Microtunda is not just a living space; it also serves as a platform for fostering community relationships. This design successfully merges the built environment with nature, providing a unique approach in a market saturated with conventional residential designs.
The Microtunda stands out as an architectural project that embraces sustainability, community interaction, and adaptability. The thoughtful design choices reflect a forward-thinking attitude towards modern living, making it essential to explore the project further. For a more in-depth understanding of its architectural plans, architectural sections, and architectural ideas, please review the project presentation.























