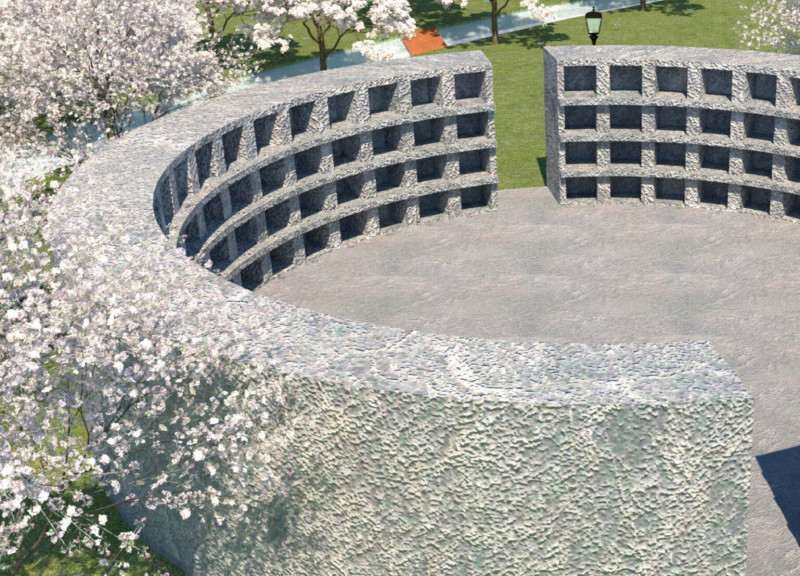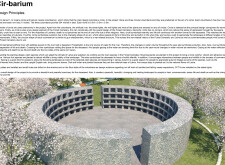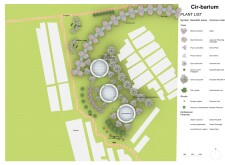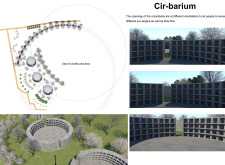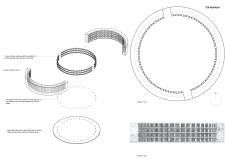5 key facts about this project
The circular forms within the design play a crucial role, allowing for smooth transitions in movement and interactions among visitors. These geometric shapes eliminate harsh corners, enhancing the overall calming atmosphere. An artificial river is integrated into the site, directing collected precipitation and serving as a symbolic representation of the flow of life. This water feature not only aids in the ecological management of the space but also enriches the sensory experience of those visiting the columbarium.
Unique Design Approaches
The "Cir-barium" distinguishes itself from other memorial projects through its thoughtful integration of circular motifs. Each columbarium allows for various angles of sunlight throughout the day, emphasizing the passage of time. This aspect creates a dynamic experience as visitors engage with the space at different times, fostering a connection with nature and life cycles.
The architectural design also places a strong emphasis on the landscape. The selection of flora, including fruit-bearing trees and seasonal plants, aligns with the project's intention to evoke a sense of tranquility and connection to the earth. The incorporation of native Latvian vegetation, such as the Small-leaved Lime and Oak, further establishes cultural relevance and belonging within the design.
Materials selected for construction include stone for the columbarium structures, iron plates for decorative elements, and concrete as a foundational material. This methodical choice of materials not only enhances durability but also maintains the natural aesthetic that the project aims to achieve.
Functional Details
The "Cir-barium" serves as a sanctuary for reflection and remembrance. The overall design encourages visitors to explore and engage with the environment in a meaningful way. Each niche is carefully designed to accommodate urns while ensuring accessibility for families and visitors. Lighting fixtures incorporated into the design provide safety and visibility while maintaining an aesthetically pleasing atmosphere, helping guide individuals through their experience.
In summary, the "Cir-barium" project exemplifies a cohesive approach to memorial architecture through its focus on circular forms, the integration of natural landscapes, and the use of culturally relevant materials. For a more in-depth understanding of the project's architectural plans, sections, designs, and ideas, readers are encouraged to explore the detailed project presentation available.


