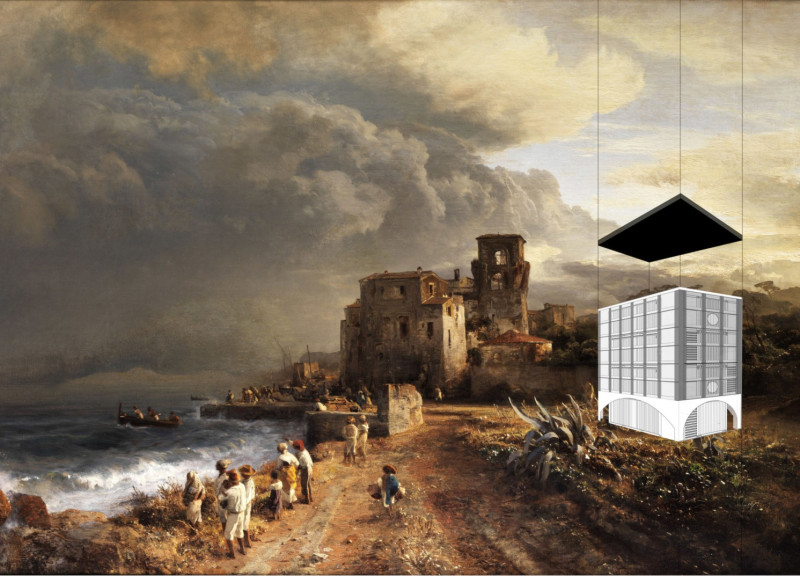5 key facts about this project
The design explores the concept of the "containing space," located in an urban area that encourages interaction between indoor and outdoor environments. The goal is to foster a unique relationship for residents, enhancing their living experience through thoughtful space planning. By blending communal and private spaces, the design reflects a modern understanding of urban living, where connectivity and adaptability play important roles.
Conceptual Framework
At the heart of the design is a permeable shell that both separates and connects different areas. This dual perspective enables occupants to engage with their surroundings while enjoying the privacy of their living spaces. The approach emphasizes the interaction between inside and outside, creating a lively atmosphere that enriches daily life.
Spatial Arrangement
The layout is modular, allowing for flexibility and adaptability in how living spaces are used. This feature is key to meeting the changing demands of residents. The integration of communal areas facilitates social interaction, while retaining individual privacy, leading to a balanced environment that supports both community and solitude.
Architectural Form
Distinct circular shapes characterize the design, contrasting with the straight lines typical of urban architecture. This choice enhances the visual interest and creates an inviting atmosphere. The careful positioning of these forms allows natural light to flow throughout the spaces, contributing to a warm and welcoming interior that promotes occupant comfort.
Design Details
Natural light is a vital part of the design, with openings that frame views of the city. One notable feature is the “hole on the opposite side of the room,” which not only provides a window to the outside but also encourages a connection with the urban environment. These thoughtful design elements work together to create a rich living experience, where the interior is closely linked to the world outside.


























