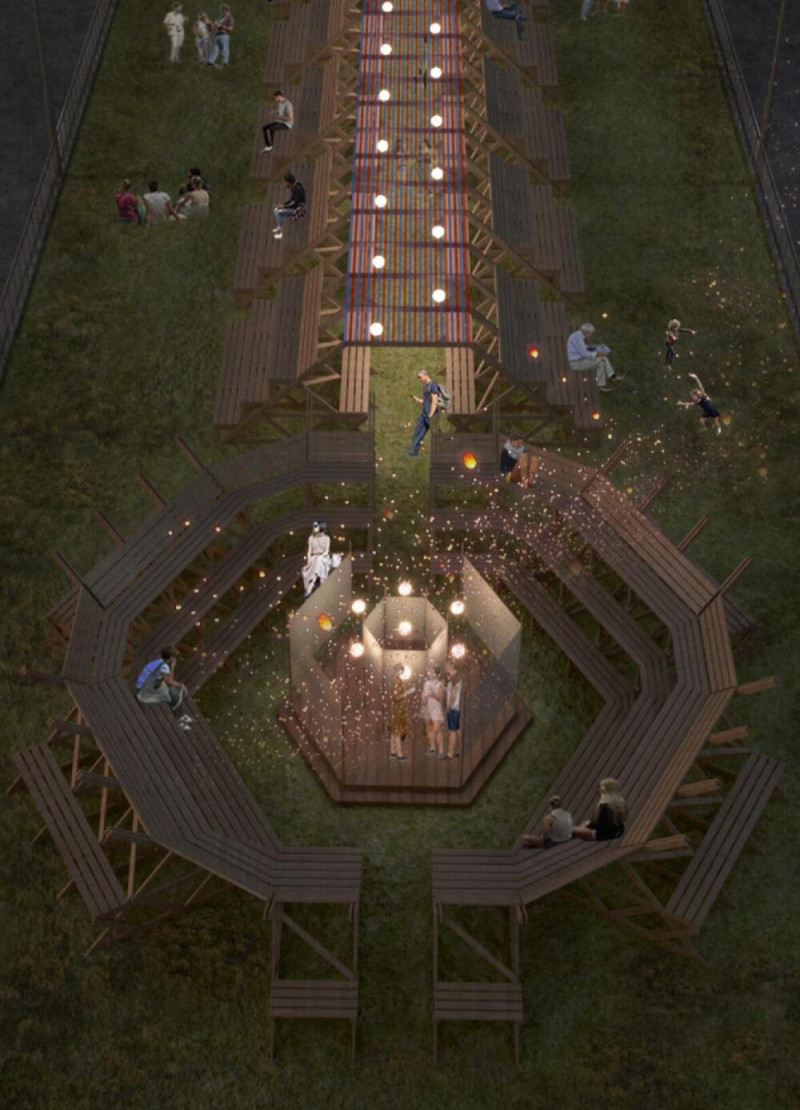5 key facts about this project
The project represents a synthesis of architectural design and social engagement. It is not merely a structure but a framework for public interaction, showcasing how architecture can facilitate connections among individuals within a communal environment. The design prioritizes inclusivity and versatility, ensuring that various activities can be accommodated, from art exhibitions to performances, thereby inviting a diverse audience to participate in the experience.
At the heart of the project are its key components. The pavilion features a series of circular rooms that facilitate fluid movement and interaction. The gallery space, for instance, is designed to be immersive, inviting visitors to engage with multiple forms of art and installations. The dimensions of the gallery create a balance between openness and intimacy, making it suitable for both large exhibitions and smaller, more personal displays.
Another significant element is the innovative stairway, which integrates seating in a manner that enhances the overall user experience. The inverted seating arrangement not only provides comfort but also ensures that views are unobstructed, encouraging engagement during events. This thoughtful design approach connects the audience with the central area of the pavilion, fostering a dynamic interaction space.
A dedicated theatre area further adds to the pavilion’s functionality. Its circular seating layout promotes a sense of community, inviting participation from all attendees. This thoughtful arrangement allows for various types of performances and events, ensuring the pavilion can adapt to different contexts and audience sizes.
Materiality plays a vital role in this architectural project. The use of wood throughout the structure brings a warm, inviting character to the space, while glass panels are employed to enhance transparency, merging indoor and outdoor environments. Steel is utilized for its structural properties, ensuring the stability of the design while allowing for an open and flexible arrangement. The incorporation of permeable materials reflects a commitment to sustainability, enabling water drainage and supporting local vegetation.
What sets this project apart is its focus on creating an engaging and accessible environment. The circular forms and interconnected spaces encourage exploration and interaction, breaking down the barriers often found in traditional architectural models. The design prioritizes social engagement, demonstrating how architecture can be a tool for fostering community ties and inclusivity.
The commitment to sustainability is evident not only in the material choices but also in the overall design philosophy. By using low-tech construction methods, the project emphasizes adaptability and longevity, reflecting a contemporary understanding of environmental responsibility. This approach allows the pavilion to evolve and change with its users, promoting a sense of continuity and community ownership.
The "Linear Rooms: A Public Experience" project exemplifies how architecture can serve as a catalyst for social interaction, weaving together functional spaces with innovative design strategies. This architectural endeavor encourages the public to engage with their environment while embracing the beauty of shared experiences. For those interested in delving deeper into the architectural plans, sections, designs, and ideas behind this project, further exploration is encouraged to fully appreciate the intricate details and design philosophies at work.























