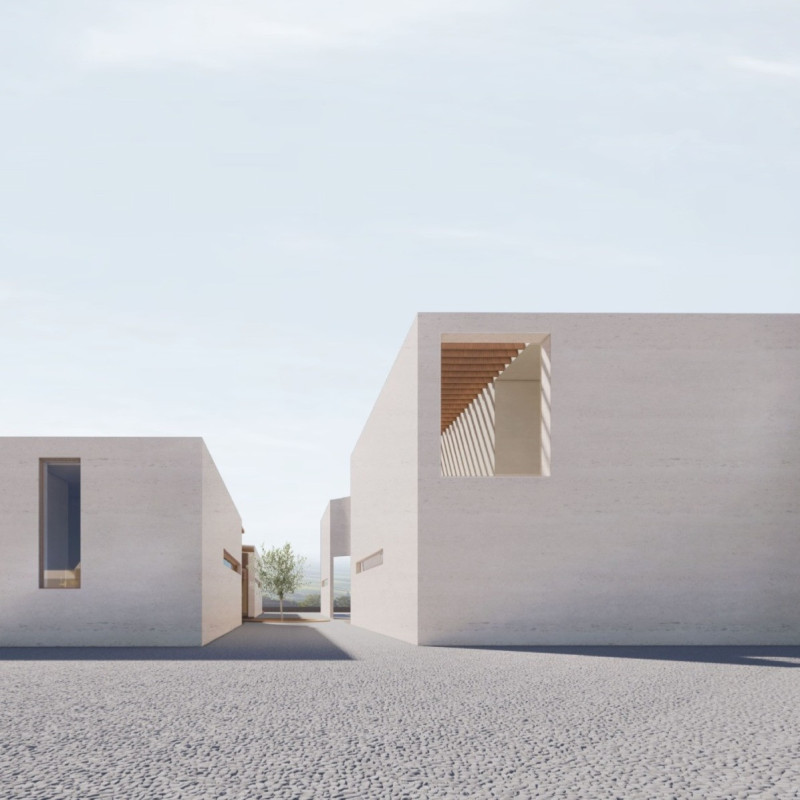5 key facts about this project
The project consists of multiple interconnected structures, each serving a specific function while harmonizing with the overall theme. The circular arrangement of these buildings reflects an intentional design choice to create a communal atmosphere. By prioritizing open spaces that encourage fluid movement between areas, the architecture facilitates social interaction while maintaining an inherent sense of privacy for individuals. This careful balance allows for communal gatherings and personal moments of reflection, embodying the core principle of inclusivity within the architectural framework.
Key materials have been thoughtfully selected for their compatibility with the environment and the project’s objectives. Concrete serves as the primary structural element, providing the necessary durability for the buildings while allowing for the creation of organic forms. The use of wood introduces warmth and texture, particularly in roofing and decking, inviting users to connect with nature. Glass plays a crucial role in the design, utilized for expansive windows and doors to maximize natural light and establish a visual continuity between indoor and outdoor spaces. Stone is integrated into pathways and terraces, anchoring the project contextually within its landscape and ensuring stability.
One of the defining characteristics of this project is its innovative approach to spatial organization. The inclusion of large circular openings between communal and private domains improves airflow and light penetration, leading to a pleasant atmosphere throughout the structures. Furthermore, an olive tree is central to the design, symbolizing growth and connection to nature. This feature encapsulates the project’s ethos, effectively intertwining the built environment with the natural world, which is particularly relevant in a culturally rich olive-growing region.
The design prioritizes user experience through intentional detailing in both communal areas and private accommodations. Open-plan layouts and designated gathering spots promote sociability, while quiet nooks provide spaces for tranquility and contemplation. These design elements create a versatile environment where diverse users can engage with their surroundings and each other, supported by the architecture's inherent flexibility.
Distinctively, "Circling Unity" leverages circular forms not only as a visual motif but also as a spatial strategy that enhances the interaction among users. This approach embodies an understanding of architecture as not merely a physical structure, but as an enabler of human relationships and cultural expression. By placing family narratives and community connections at the forefront of the design, the project cultivates a sense of belonging among its users, aligning with the conceptual goals behind the architecture.
For those interested in a deeper understanding of this architecture project, exploring the accompanying presentations can provide further insights into its architectural plans, sections, and additional design elements. Engaging with these resources will illuminate the thoughtful considerations embedded in "Circling Unity" and its representation of unity, continuity, and integration with the surrounding landscape.


























