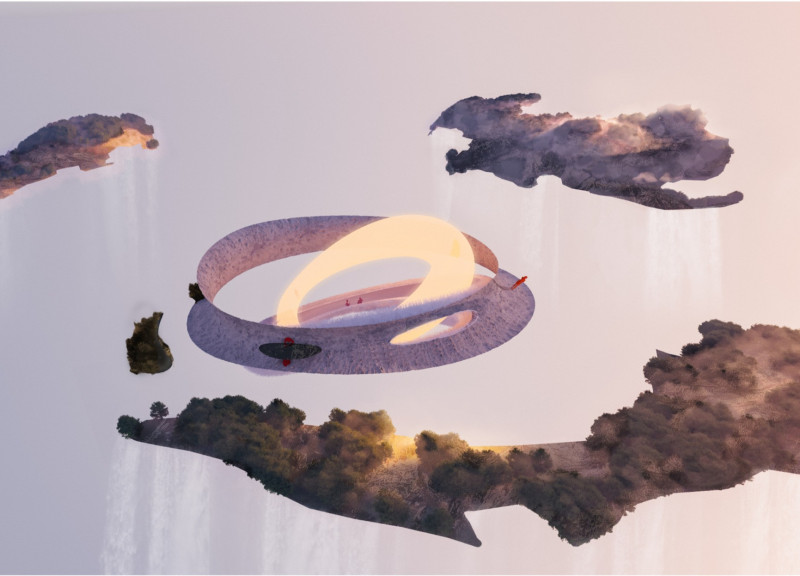5 key facts about this project
At its core, the function of the Ophanim project is centered around the notion of connectivity, both with the surroundings and the individuals who occupy the space. The circular form not only optimizes the flow of movement but also promotes inclusivity, inviting users to engage in shared experiences within its all-encompassing design. Each area within the structure is designed to facilitate specific activities while maintaining an overarching theme of openness and fluidity.
The architectural strategy employed in Ophanim features a series of concentric rings that delineate different zones of activity. These zones include living areas for social interactions, working spaces conducive to creativity and productivity, and outdoor areas that encourage a seamless transition between indoor and outdoor environments. This organizational scheme fosters an adaptable atmosphere, allowing users to navigate freely according to their preferences and needs.
Materials play a crucial role in reinforcing the project's identity. The careful selection of stone, glass, synthetic textiles, wood, and metal accents reflects a commitment to both aesthetic appeal and functional integrity. The choice of stone for the primary structure establishes a sense of permanence and connection to the natural world, while the glass elements ensure that daylight floods the interior spaces, creating a welcoming ambiance. The incorporation of organic materials like wood adds warmth, balancing the contemporary feel with natural textures.
One particularly unique aspect of the Ophanim design is its non-linear circulation. Unlike traditional architectural layouts that often impose a rigid pathway, this project encourages a more fluid navigation experience. Users can move between spaces without obstruction, creating opportunities for spontaneous interactions and exchanges. The entry system adapts to user positions, providing a responsive and dynamic environment that reflects the complexity of modern life. This approach to circulation fosters a sense of unpredictability and excitement, inviting exploration at every turn.
The project also emphasizes a direct relationship with the surrounding environment. Large windows and outdoor living spaces blend the building with nature, facilitating a dialogue between the interior and exterior landscapes. This connection not only enhances the aesthetic quality of the design but also reinforces the idea that architecture can offer both shelter and a way to appreciate the natural elements.
Through its incorporation of innovative design ideas and an emphasis on user experience, Ophanim stands as a significant contribution to contemporary architectural discourse. It embodies a vision where spaces are not merely functional but also enriching and transformative. The attention to detail in both the architectural layout and material selection underscores the project's commitment to a holistic understanding of space and human interaction.
For those interested in delving deeper into the architectural plans, sections, and designs that drive the Ophanim project, exploring the full presentation will offer valuable insights into its unique architectural ideas and execution. Engaging with these details allows for a greater appreciation of how architecture can shape our experiences and interactions within the built environment.

























