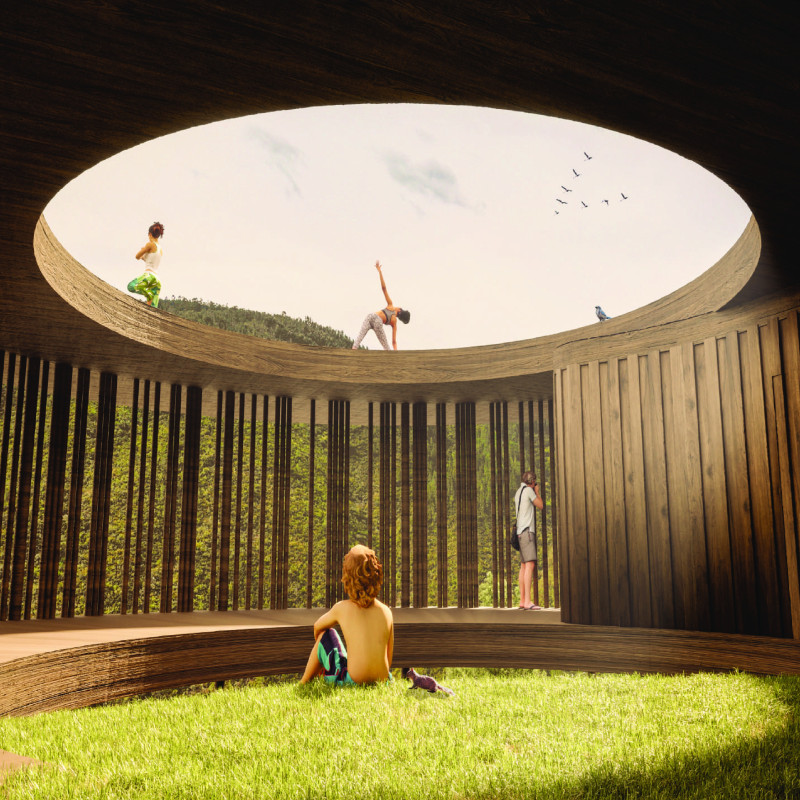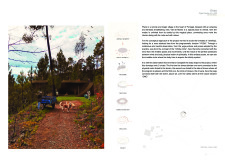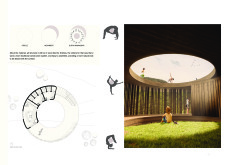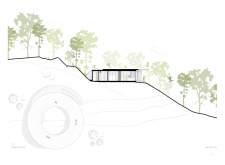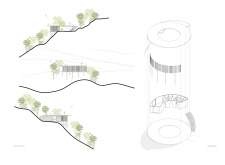5 key facts about this project
The facility serves as a retreat for yoga practitioners, providing an environment conducive to relaxation, mindfulness, and meditation. The design allows for different levels of engagement with nature and physical practice, effectively promoting the core tenets of yoga. The architecture supports a series of activities, from physical practice in spacious areas to reflective spaces that facilitate introspection and calm.
Design Approach and Integration with Nature
The Enso Yoga House employs circular geometries, creating three distinct tiers that offer various functions. The lower tier interacts directly with the site, anchoring the structure to the landscape. This approach not only ensures stability but also facilitates seamless movement between internal and external spaces. The middle tier enhances the experience of yoga, designed specifically for classes and group activities, while the upper tier is intended for quiet contemplation, offering panoramic views of the surrounding terrain.
Material selection is a crucial aspect of the project. Predominantly constructed with wood, the design prioritizes sustainability and environmentally conscious practices. The choice of materials reflects an intention to create a natural aesthetic that fosters a connection with the environment. The wooden surfaces throughout the building are chosen for their warmth and versatility, while large openings connect interior spaces with the exterior landscape, inviting natural light and views into the yoga space.
Innovative Spatial Planning and Experience
The layout of the Enso Yoga House emphasizes fluid circulation and usability. Open plan interiors support movement and interaction among practitioners, reflecting the dynamic nature of yoga itself. The strategic positioning of circular cutouts serves to enhance the flow of light and air, reinforcing the connection to nature. This thoughtful spatial planning allows for an expansive feel, accommodating both group practices and solitary reflection.
Furthermore, the circular design not only serves aesthetic purposes but also fosters an inclusive atmosphere. Group practices benefit from the inherent connection created by the shape, promoting community and shared experience among participants. The design ultimately prioritizes user experience and environmental reconciliation, distinguishing it from other architectural projects in the wellness sector.
For a comprehensive understanding of the architectural ideas, plans, and sections that contribute to the Enso Yoga House's design, readers are encouraged to explore the project presentation. Detailed insights can provide a deeper appreciation of the various architectural elements and unique features that characterize this innovative retreat.


