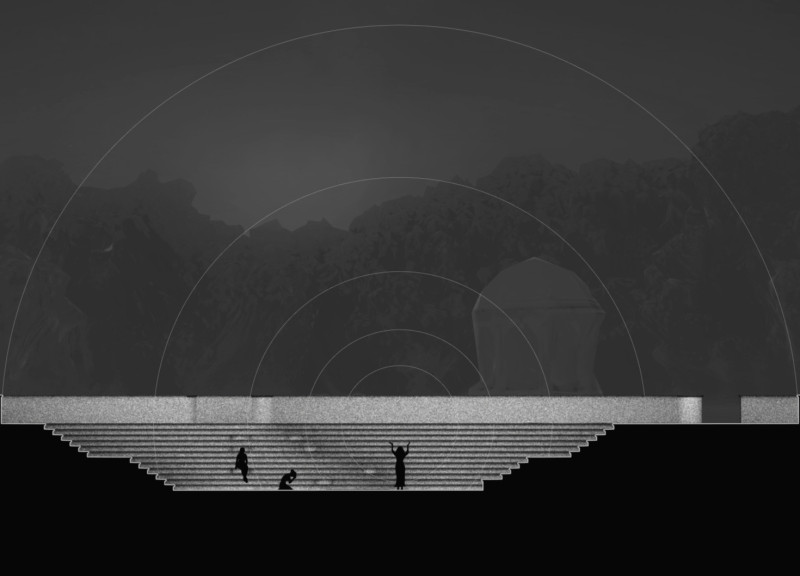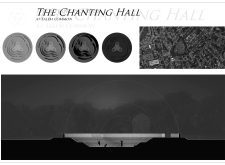5 key facts about this project
The principal design objective is to create a space that resonates with its surroundings while supporting diverse activities. The tiered seating arrangement allows for unobstructed views and enhances the acoustic quality of performances. This design choice reflects an understanding of how sound travels in a circular space, optimizing the auditory experience for all attendees.
Unique Architectural Approaches
One notable aspect of the Chanting Hall is its organic form, which sets it apart from conventional rectangular structures. The circular layout invites participation from various angles, promoting a sense of unity among visitors. This design is reminiscent of natural amphitheaters, wherein the seating configuration enhances the connection between the audience and performers, offering an intimate experience.
The integration of materials also contributes to the project's uniqueness. The use of cast concrete for structural elements provides durability, while glass façades facilitate natural light flow, creating a welcoming and vibrant interior environment. Steel supports contribute to the contemporary aesthetic, enhancing both structural integrity and visual appeal.
Sustainability is a key principle in the material selection, focusing on long-lasting components that reduce maintenance needs over time. The potential use of wood within the interior adds warmth to the space, balancing the cooler tones of the concrete and steel.
Functional Design Outcomes
The Chanting Hall's design effectively meets the needs of the community by serving as a versatile venue for a variety of events such as concerts, theatrical performances, and community meetings. The acoustical details, informed by the circular layout, result in enhanced sound quality throughout the hall, making it suitable for diverse performance types.
Additionally, the elevated positioning of the hall allows for scenic views of Salem Common, reinforcing its connection to the landscape. This aspect not only enhances user experience but also establishes the hall as a focal point within the community, encouraging exploration and repeated use.
To delve deeper into the architectural plans, sections, designs, and ideas underpinning this project, readers are encouraged to explore the complete presentation of The Chanting Hall. Understanding these elements will provide valuable insights into the architectural approach and the intended impact on the community.























