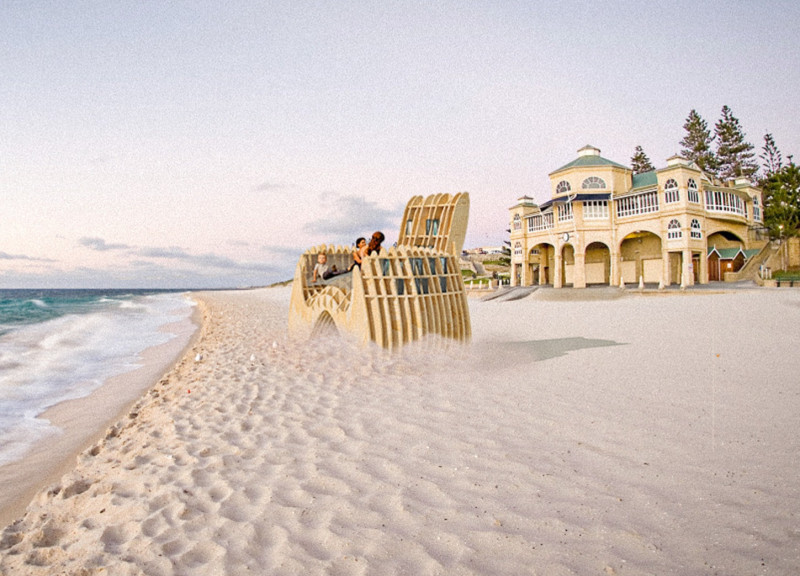5 key facts about this project
In essence, "NOT A ROOM" is constructed to serve as a versatile hub that accommodates a diverse range of activities such as meeting, collaborating, and relaxing. The design is characterized by its flexible modular components, each element intentionally crafted to transition smoothly between different uses throughout the day. This adaptability not only responds to individual needs but also encourages group dynamics, making it an engaging space for visitors.
At the heart of the project is the primary module that embodies the concept of a communal space. This central area is purposefully designed to facilitate a sense of inclusivity. Its circular arrangement promotes eye contact and conversation, creating an environment that is conducive to collaboration and exchange. Accompanying this central space are several ancillary modules, including informal seating and work areas that can be easily reconfigured to suit different gatherings, whether they are casual or structured.
The approach to materiality is equally significant in "NOT A ROOM." The architects selected materials such as marine plywood, steel frames, and canvas for their durability and aesthetic qualities, ensuring that they can withstand frequent use while maintaining a welcoming atmosphere. Marine plywood is particularly notable for its resistance to water, making it suitable for both indoor and outdoor contexts. Meanwhile, the steel frames provide structural integrity while allowing for sleek, clean lines that enhance the overall design. The use of canvas creates adaptable walls that invite natural light, fostering a connection with the outdoors and encouraging interaction among users.
Each of the modules—defined as "NOT A CHAIRS," "NOT A TABLE," "NOT A WINDOW," and "NOT A BOOKCASE"—serves a distinct function while collectively reinforcing the overarching theme of flexibility. The seating and workspaces are designed to be multifunctional, capable of accommodating different group sizes and activities. The incorporation of built-in storage for bicycles exemplifies the attention to practical details that cater to modern lifestyles, particularly in urban environments where space is at a premium.
The design strategy of "NOT A ROOM" goes beyond aesthetics; it embodies a vision for sustainable architecture. By prioritizing eco-friendly materials and designing for longevity, the project reflects a growing awareness of environmental concerns within the field of architecture. This sustainability extends to the design's adaptation to various geographical contexts, encouraging users to connect more deeply with their environments, whether in bustling city parks or beach fronts.
Through its innovative take on spatial relationships and the reimagining of furniture as multifunctional entities, "NOT A ROOM" stands as a testament to the potential of architectural design to respond to contemporary needs. The project not only offers a space for individual reflection and group activities but also challenges the typical definitions of architectural typology.
For those interested in gaining a deeper insight into the intricacies of this project, including the architectural plans, architectural sections, and detailed architectural designs, visiting the full project presentation is highly recommended. Exploring the architectural ideas presented within "NOT A ROOM" will undoubtedly provide a broader understanding of its unique contribution to modern architecture and community-oriented design.


























