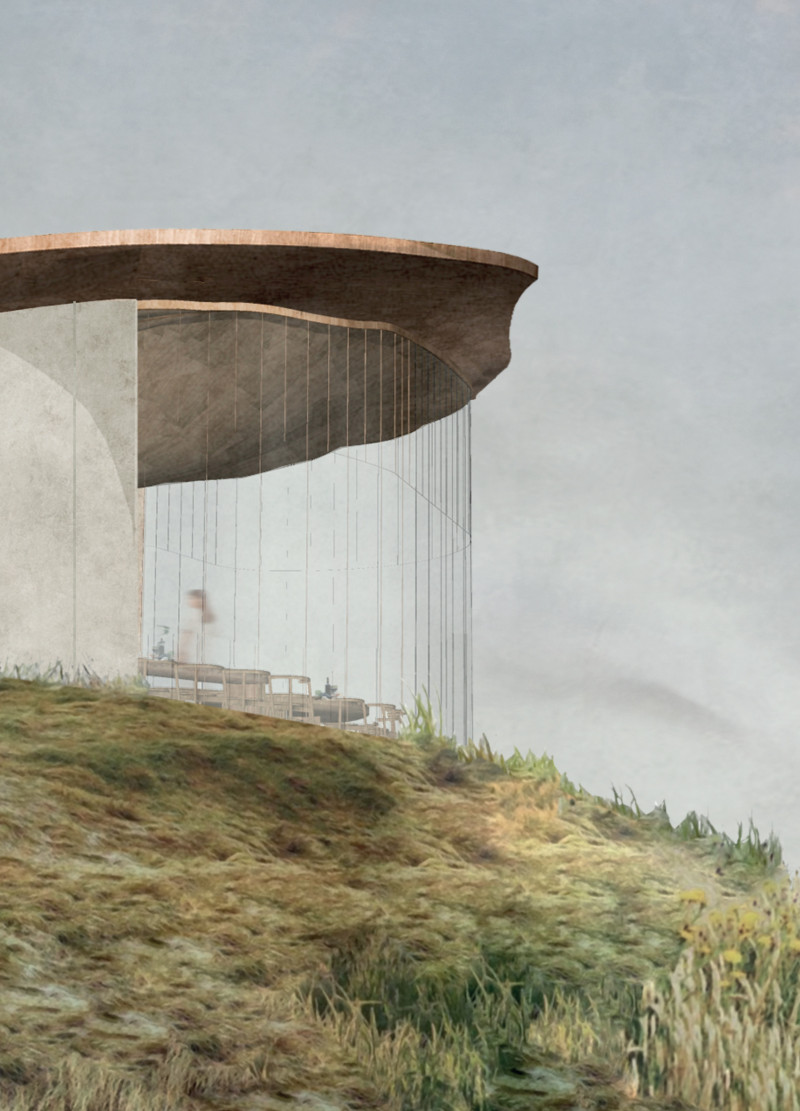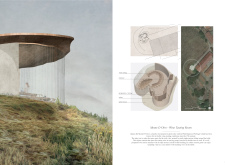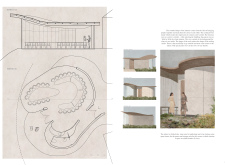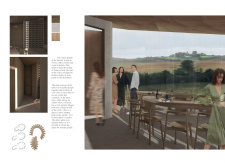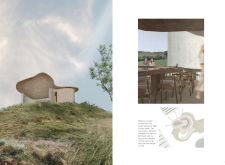5 key facts about this project
The primary function of this project is to facilitate wine tasting and educational experiences. The layout features a central circular table designed for group interaction, supported by an outdoor terrace that extends the tasting experience into the surrounding vineyard landscape. The spacious interior is designed to accommodate varying group sizes, with flexible seating configurations that encourage communal participation.
Unique Design Approaches and Features
What sets the Monte D’Oiro wine tasting room apart is its emphasis on communal gathering facilitated by a round table, which encourages inclusivity during tastings. The use of organic forms in the interior spaces and roof design creates an inviting atmosphere that reflects the undulating terrain of the vineyard. This thoughtful incorporation of the setting into the architectural fabric fosters a unique relationship between the building and its natural environment.
Another distinct aspect of the project is the extensive use of materials that resonate with the locale. Concrete forms the structural backbone of the building, while warm wood finishes are applied throughout the interior spaces, creating a welcoming environment. Large glass openings provide panoramic views of the vineyard, seamlessly connecting the indoor experience with the exterior landscape. This thoughtful integration of nature enhances the sensory experience of wine tasting, reinforcing the connection between the product and its origin.
Architectural Implementation and Functionality
The design includes distinct functional zones, which optimize the user experience. The main tasting area, accentuated by the circular table, serves as the focal point for social interaction. Adjacent to this are preparation and storage areas that meet operational needs for efficient service without compromising aesthetic values. The outdoor terrace is strategically placed to allow guests to relax amid the natural beauty of the vineyards, making it an extension of the tasting experience.
Through the use of local materials and a design that responds to its environment, this project exemplifies a commitment to contextual architecture. The sculptural roof not only provides shelter but also enhances the overall aesthetic without detracting from the surrounding landscape. The project embraces sustainable design principles by maximizing natural light, thus reducing reliance on artificial illumination.
For a deeper understanding of the architectural concepts and design strategies employed in the Monte D’Oiro wine tasting room, readers are encouraged to review the architectural plans, architectural sections, and architectural designs associated with this project. The integration of these elements reveals the meticulous thought put into each aspect, showcasing how architecture can enhance both functionality and community interaction.


