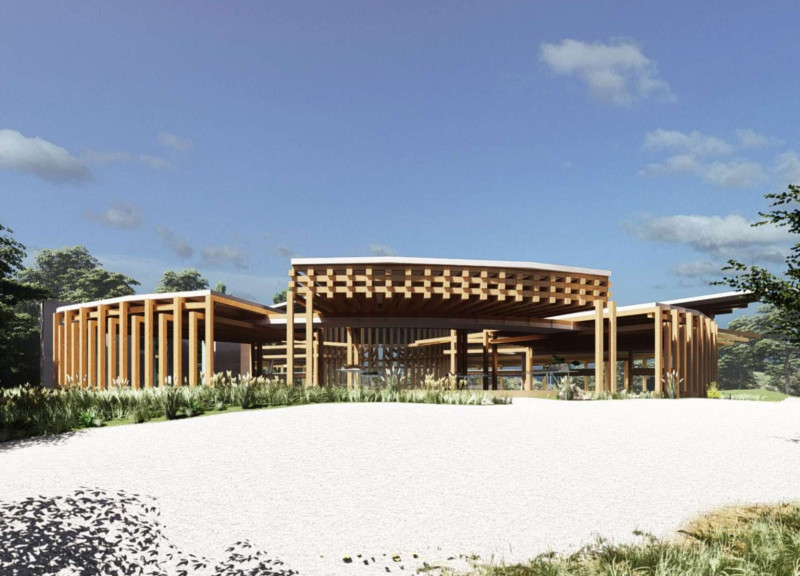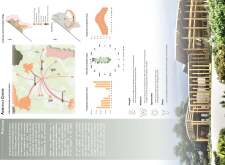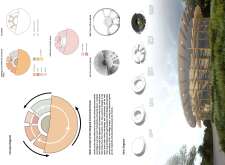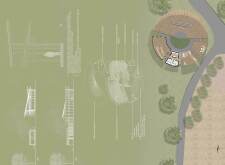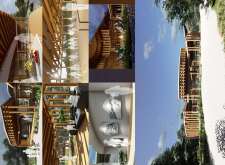5 key facts about this project
The Agricycle Centre's primary function is to provide a flexible space for a variety of communal activities. It encompasses a marketplace for local produce, workshops for skill-sharing, and spaces for cultural events. This multifunctional approach not only promotes local agriculture but also aims to strengthen social bonds within the community. By creating an environment that encourages interaction, the Centre serves as a catalyst for collaborative initiatives and educational opportunities.
In examining the architectural design of the Centre, several important elements stand out. The layout is organized to promote a natural flow of movement, allowing users to easily transition between various spaces. Public areas are centralized to encourage community gatherings, while quieter, more private spaces are designed for smaller groups and individual reflection. This arrangement supports the ecological philosophy underpinning the project, fostering an atmosphere of openness and adaptability.
One notable feature of the Centre is its circular design, which symbolizes unity and the cyclical processes of nature. This shape is not only aesthetically pleasing but also practical, as it encourages a sense of continuity and connection among visitors. The choice of materials further enhances this design approach. The extensive use of wood and glass creates a warm, inviting atmosphere while minimizing the building's environmental impact. Wood is utilized for structural elements, giving the Centre a natural feel, while large glass facades enhance daylight penetration, reducing reliance on artificial lighting.
Moreover, the project incorporates innovative sustainable practices. The use of advanced insulation techniques ensures thermal comfort throughout the year. Passive solar design elements, such as strategically placed windows and overhangs, optimize natural light and warmth while minimizing solar gain during warmer months. Additionally, rainwater management systems are integrated into the surrounding landscape, reinforcing the project's commitment to sustainability and responsible resource management.
The design of the Agricycle Centre also reflects a deep understanding of local context and environmental conditions. The choice of materials and architectural forms is influenced by regional characteristics, ensuring that the building resonates with its surroundings. This connection to the local environment further emphasizes the project's goal of promoting ecological awareness and self-sufficiency.
As one delves into the intricacies of architectural plans, sections, and designs associated with the Agricycle Centre, a clearer understanding of the project's unique attributes emerges. The design not only functions as a building but as a vital community hub that encourages people to come together, learn from each other, and share resources. It stands as a testament to the potential of architecture to inspire and unite, while also demonstrating a commitment to environmentally conscious practices.
For further insights and a deeper exploration of the architectural ideas behind the Agricycle Centre, interested readers are encouraged to review the detailed presentation of the project. Engaging with the plans and sections will provide a more comprehensive view of how this space fosters community connections and embraces sustainability through thoughtful design.


