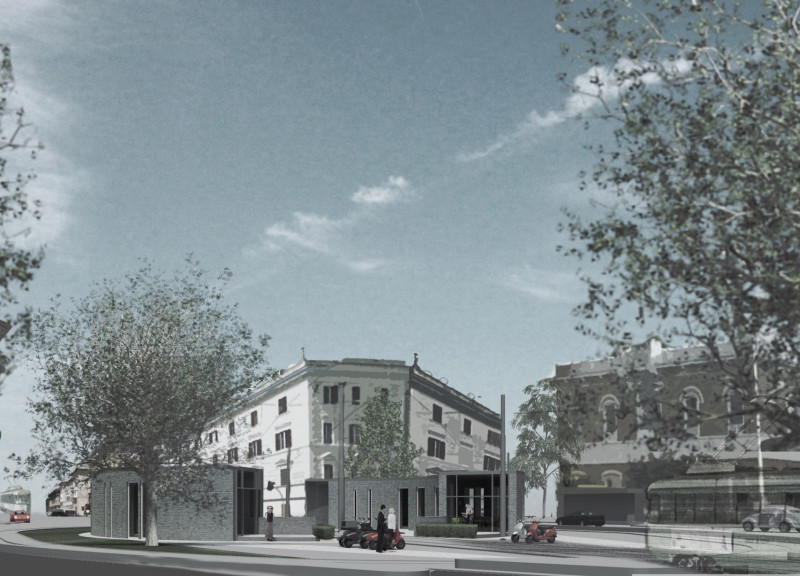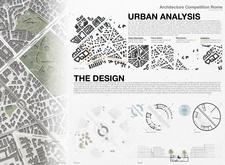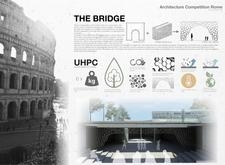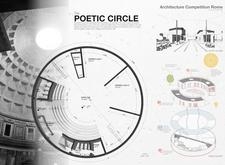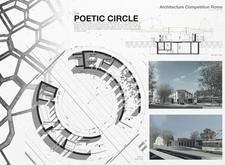5 key facts about this project
At its core, the Concrete Poetry Hall represents an innovative space dedicated to the arts, with a strong focus on poetry. The design facilitates a variety of functions, including exhibition areas, performance spaces, and interactive workshops. This multifunctionality is key to the project, as it aims to attract diverse audiences, from literature enthusiasts to casual visitors, creating an inclusive atmosphere where creativity can thrive.
The architectural design incorporates a circular layout, often referred to as the Poetic Circle, from which various spaces radiate. This design choice reflects the harmonious flow of ideas and interactions within the building, allowing for seamless transitions between different activities. Visitors navigate the space without feeling restricted, encouraging exploration and engagement with the art on display. The Poetic Circle serves as the heart of the building—its design not only supports practical functionalities but also embodies a collective spirit, resonating with the essence of poetry itself.
One of the unique aspects of this project is its emphasis on materiality. The use of Ultra High Performance Concrete (UHPC) establishes both visual and structural integrity, allowing for expansive spaces that do not compromise on safety or durability. This choice of material contributes to the project’s modern aesthetic while maintaining a connection to the historical significance of concrete in Roman architecture. Additionally, the integration of glass and steel elements promotes transparency throughout the structure, fostering a visual connection between the interior and the bustling city outside.
Sustainability plays a crucial role in the design as well. The Concrete Poetry Hall includes various eco-friendly features such as photovoltaic panels on the roof, designed to harness solar energy and reduce the building's carbon footprint. Natural ventilation mechanisms are strategically incorporated to enhance air circulation without relying heavily on mechanical systems, reflecting a commitment to environmental responsibility. Furthermore, the use of recycled materials in construction minimizes waste, aligning with contemporary sustainable architectural practices.
The project also prioritizes accessibility. Thoughtful considerations, such as the inclusion of elevators and well-placed restrooms, ensure that the facility is accommodating to all users. The layout encourages a natural flow of movement, enabling a variety of visitor experiences ranging from intimate gatherings to larger community events.
In terms of engagement with the local context, the Concrete Poetry Hall exemplifies a modern architectural approach that resonates with its surroundings. The design acknowledges the vibrant cultural landscape of Rome, drawing inspiration from historical forms while inviting new interactions. The bridge element, reminiscent of Roman aqueducts, serves as a transitional space that connects disparate areas of the hall, illustrating how form can functionally merge with purpose.
For those intrigued by the successful integration of architectural ideas and the celebration of community, exploring the detailed architectural plans, sections, and designs provides a richer understanding of the project’s vision. The Concrete Poetry Hall stands not only as a structure for poetic expression but also as a landmark that contributes to Rome’s cultural dialogue. Readers are encouraged to delve deeper into this project, examining how modern architectural concepts can harmonize with historical narratives while fostering inclusivity and artistic exploration.


