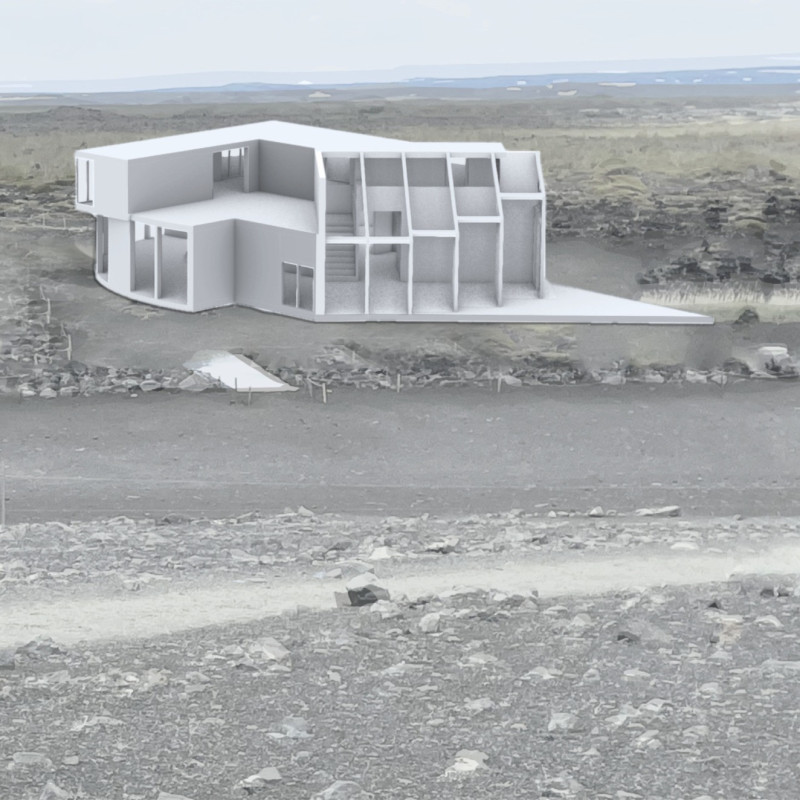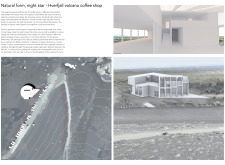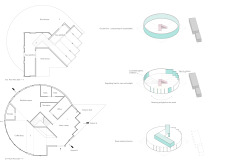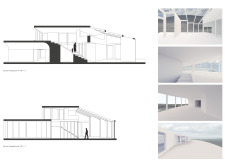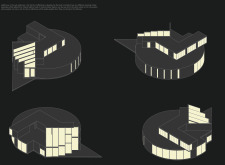5 key facts about this project
At its core, the project functions as a community hub, drawing in visitors with its strategic placement and inviting design. The circular form of the building is inspired by the natural craters characteristic of the region, establishing a sense of continuity with the land. By emphasizing symmetry and compactness, the design optimizes space utilization without detracting from the expansive views of the Icelandic landscape. This unique form serves not only as a functional space but also as a visual landmark that encourages exploration.
The design elements within the coffee shop are carefully curated to enhance the overall visitor experience. The integration of exhibition areas facilitates a dual purpose, allowing for the enjoyment of local cuisine while engaging with educational displays about the surrounding geography. Well-placed openings throughout the structure invite natural light into the interior, creating a warm and inviting ambience. This intentional use of daylight is complemented by strategically positioned glazing systems, which provide panoramic views of the breathtaking scenery while ensuring energy efficiency.
Material selection is another significant aspect of the design. The use of reinforced concrete offers the necessary structural strength to withstand the challenging Icelandic climate, while insulated panels and high-performance glazing meet the demand for sustainability. The incorporation of natural stone finishes reflects local geological characteristics, helping the building to blend seamlessly with its environment. This choice of materials not only bolsters the aesthetic appeal of the structure but also reinforces its environmental commitment.
The design also takes into account the climatic conditions of the region—harsh winds and varying temperatures. By positioning the building thoughtfully in relation to prevailing winds, the architects enhance the comfort of visitors while reducing energy consumption. Elevating certain portions of the architecture creates diverse interior spaces that promote exploration and fluid movement throughout the café and exhibition areas. These transitions between levels provide dynamic views and engaging experiences within the building, drawing connections between the interior atmosphere and the exterior landscape.
A unique approach of the Hverfjall Volcano Coffee Shop lies in its role as a guiding light within the rugged terrain of Iceland. The illuminated facades serve not only to attract visitors but also to orient them in a vast and often desolate landscape. This thoughtful detail highlights the project's goal of not merely providing shelter but fostering a sense of place and connection to the surroundings.
Visitors are encouraged to engage further with this architectural project. Exploring the architectural plans and sections will provide deeper insights into the thoughtful design choices that define the coffee shop's structure. Understanding the architectural designs and ideas behind the project can offer inspiration and appreciation for the unique ways in which architecture can enhance the human experience in natural settings. This coffee shop is more than a simple stop for refreshments; it stands as a testament to how architecture can resonate with the environment and serve a compelling purpose within it.


