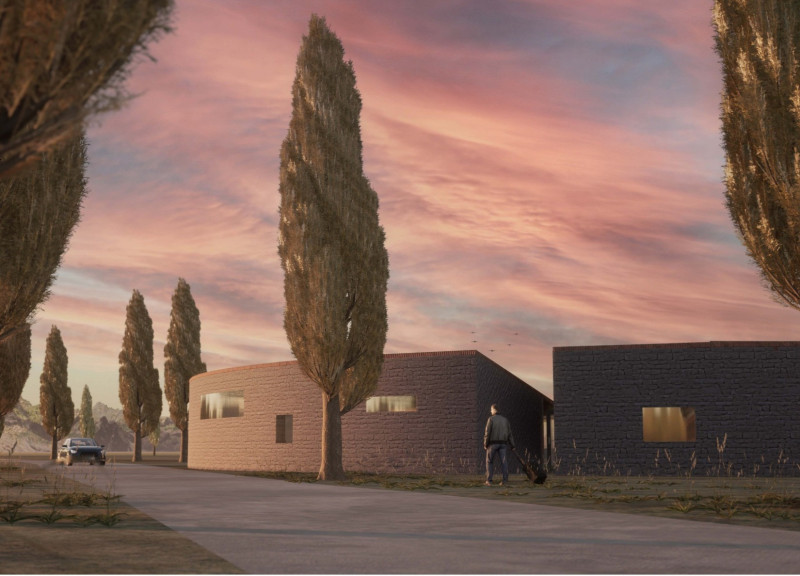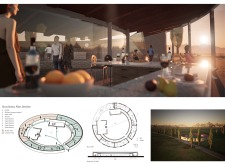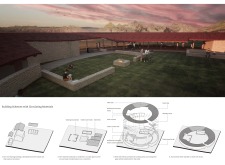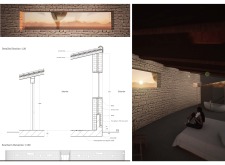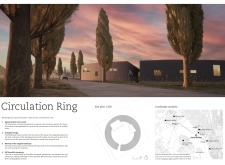5 key facts about this project
At its core, the project functions as a communal hub, inviting people to come together, share experiences, and enjoy the natural beauty of the surrounding area. A circular layout promotes movement and accessibility, clearly defining the relationships between various spaces. Central to this design is a communal kitchen and gathering area, which serves as both the heart and social nucleus of the project. Surrounding this core, the guest rooms are arranged in a manner that fosters community yet allows for individual privacy. This organization of space not only encourages interaction among users but also creates a seamless flow from one area to another, making the most of the natural setting.
The architectural approach employed in this project emphasizes sustainability and context. The use of recycled materials, such as used stone bricks and reclaimed tiles, illustrates a practical and philosophical commitment to resourcefulness, minimizing waste while honoring the history of the site. The addition of reinforced concrete and steel maintains structural integrity throughout, while expansive glass walls foster a connection with the outside environment. This thoughtful choice in materials supports the project's goal of achieving energy efficiency and enhances the quality of light and space within.
Attention to detail defines this project. The interplay of light and shadow throughout the building enhances the spatial experience, creating varying atmospheres depending on the time of day. The orientation of the structure allows for maximum exposure to natural light, contributing to a warm and inviting ambiance. The landscape is not merely a backdrop but an integral part of the architectural expression, where panoramic views of the vineyard and mountains inform design decisions.
Unique design approaches characterize this project, notably the emphasis on circularity, which symbolizes unity and continuity. This form has practical benefits, enhancing mobility and fostering an inclusive atmosphere. Additionally, the project's layout encourages holistic environmental engagement, with outdoor spaces designed for interaction, such as a central fire pit area, further strengthening community ties.
In summary, this architectural project stands as a clear reflection of contemporary design principles that prioritize ecological integrity, social connectivity, and spatial fluidity. It is a benchmark for approaches that fuse form and function seamlessly while respecting the surrounding environment. Readers interested in delving deeper into the specifics of this project are encouraged to explore architectural plans, architectural sections, and various architectural designs to appreciate the innovative ideas that define this noteworthy endeavor. Engaging with these details will provide further insights into how such thoughtful architecture can create meaningful spaces that resonate with both users and their natural surroundings.


