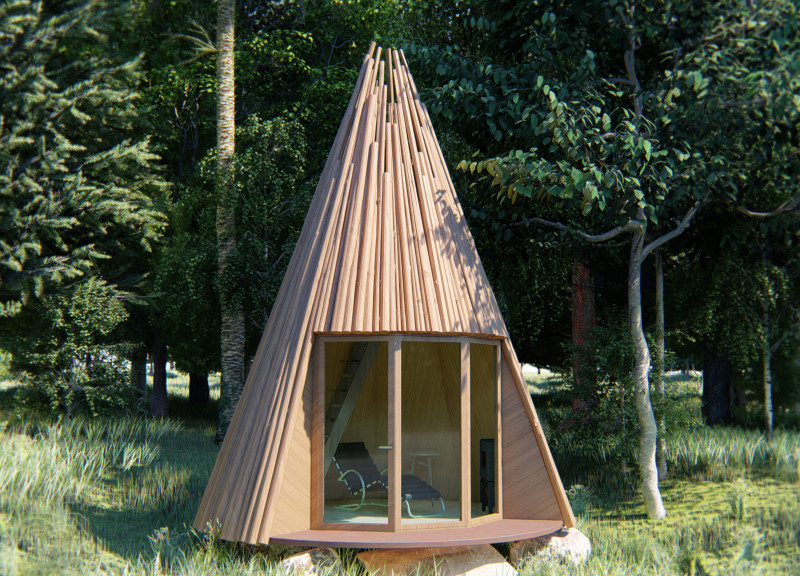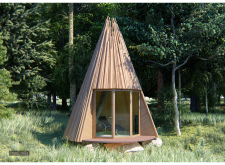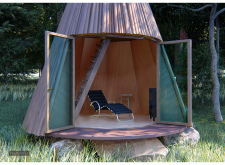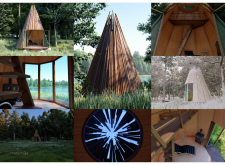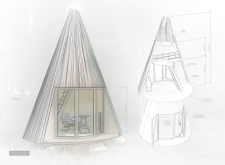5 key facts about this project
The design embodies a minimalist aesthetic, leveraging simplicity in both form and material selection. The structure features a conical shape that not only provides a visually distinct profile but also facilitates effective water drainage, enhancing its functionality. The exterior cladding consists predominantly of timber, specifically chosen for its warm tones and organic feel. The choice of wood also contributes to the project's sustainability ethos, aligning with contemporary concerns regarding environmental impact. The surface is characterized by vertical wooden slats, a design choice that creates rhythm and texture while enabling natural shading, which improves the experience of the interior.
One of the notable features of Maza Maja is its expansive use of glass, allowing for ample natural light to penetrate the interior spaces. This glass facade invites the surrounding landscape into the home, creating a seamless transition between indoor and outdoor environments. The incorporation of large glass panels not only enhances visibility but also allows occupants to enjoy expansive views of the forest, fostering a sense of connection with nature that is central to the project’s essence.
Upon entering Maza Maja, visitors are greeted by an open-plan living area that is both inviting and functional. The furnished space includes seating that encourages relaxation and contemplation. The layout is intentionally designed to maximize the fluidity of movement and interaction, prioritizing a sense of openness that is often lost in more segmented spaces. A spiral staircase ascends to a lofted sleeping area, efficiently utilizing vertical space while adding an element of surprise and charm to the experience. This thoughtful arrangement facilitates flexibility, accommodating various uses depending on the occupants' needs, whether for solo retreats or intimate gatherings.
An interesting aspect of Maza Maja is the integration of a circular skylight positioned at the apex of the cone. This design not only serves to flood the space with daylight but also provides an opportunity for occupants to engage with the stars at night. Such features reflect a conscious attempt to harmonize the built and natural environments, encouraging users to find peace in both light and darkness.
The architectural choices present within Maza Maja are characterized by a commitment to sustainability and a reduced ecological footprint. The use of materials such as timber, alongside innovative construction techniques, speaks to the increasing importance of thoughtful architecture that respects the environment. The design approaches implemented in this project illustrate how architecture can embrace modern sensibilities while remaining rooted in traditional forms, resulting in a structure that is both functional and aesthetically pleasing.
For those interested in exploring this project further, reviewing the architectural plans, sections, and designs will provide a deeper understanding of the innovative ideas at play within Maza Maja. The intricate details that define this architectural composition contribute to a narrative of living harmoniously within nature, making it a project worth examining for anyone invested in modern architectural practice.


