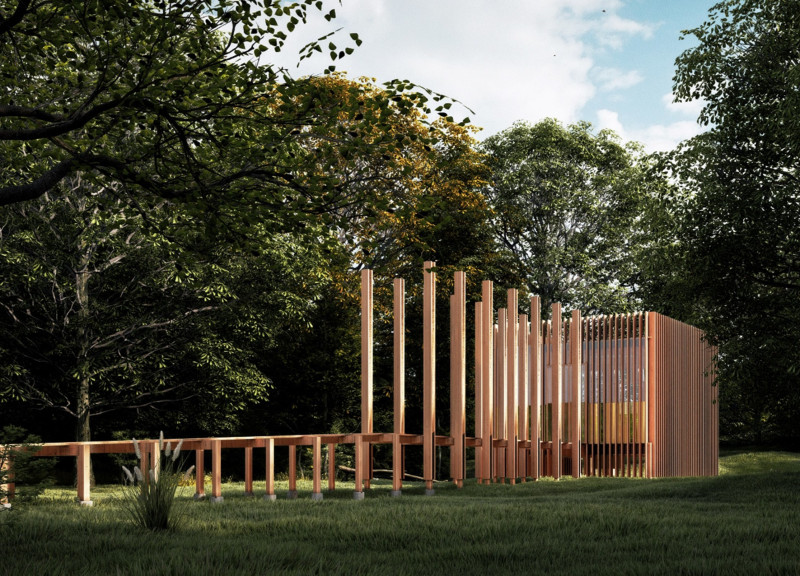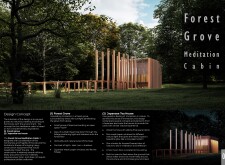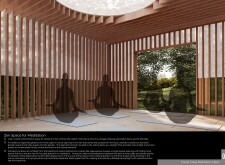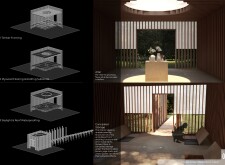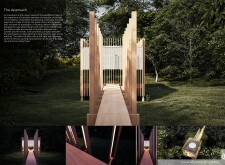5 key facts about this project
The overall design emphasizes open spaces and unobstructed sightlines, optimizing the interaction between the indoor environment and the external landscape. Natural light is a significant design consideration, with carefully positioned openings that allow sunlight to filter through, creating a dynamic interplay of light and shadow. This connection to nature is further enhanced through the incorporation of natural materials, specifically sustainably sourced timber, which forms the structural framework of the cabin.
Unique Design Approaches
A key aspect of the Forest Grove Meditation Cabin is its incorporation of traditional Japanese architectural elements, particularly the principles found in Japanese tea houses. This influence is reflected in the cabin's layout, promoting fluid movement and facilitating a connection with nature. The use of Shoji screens, alongside expansive glass panels, allows for the careful management of privacy and light. These design choices create a harmonious atmosphere that is conducive to meditation.
Notably, the cabin features a circular skylight designed to frame views of the sky, reinforcing the connection with the environment. The integrated altar space for processing flower oils demonstrates functional design without compromising the simplicity and serenity of the meditation space. Concealed storage solutions, cleverly integrated within the flooring, minimize clutter and maintain an uncluttered atmosphere essential for meditation.
Structural and Material Considerations
The Forest Grove Meditation Cabin employs a range of materials that complement its aesthetic and functional objectives. The use of wood as the primary structural material delivers warmth and fosters an inviting environment. Plywood is selected for flooring and roofing applications, contributing to the structural integrity while enhancing the tactile experience within the cabin. Glass is employed strategically to maximize natural lighting while maintaining the desired level of seclusion.
The thoughtful design transforms the journey from the external environment to the internal space. Visitors are guided along a wooden platform walkway, a detail that enhances accessibility while minimizing ground impact. The integration of solar-powered LED lights along the walkway provides a subtle and ambient illumination that reinforces the cabin’s connection to its surroundings, especially during evening hours.
Explore the project presentation to gain a deeper understanding of the architectural designs, plans, and sections that reveal further insights into this unique cabin. Engaging with the architectural ideas encapsulated in the Forest Grove Meditation Cabin will enhance appreciation for its functional and aesthetic contributions to contemporary architectural practices.


