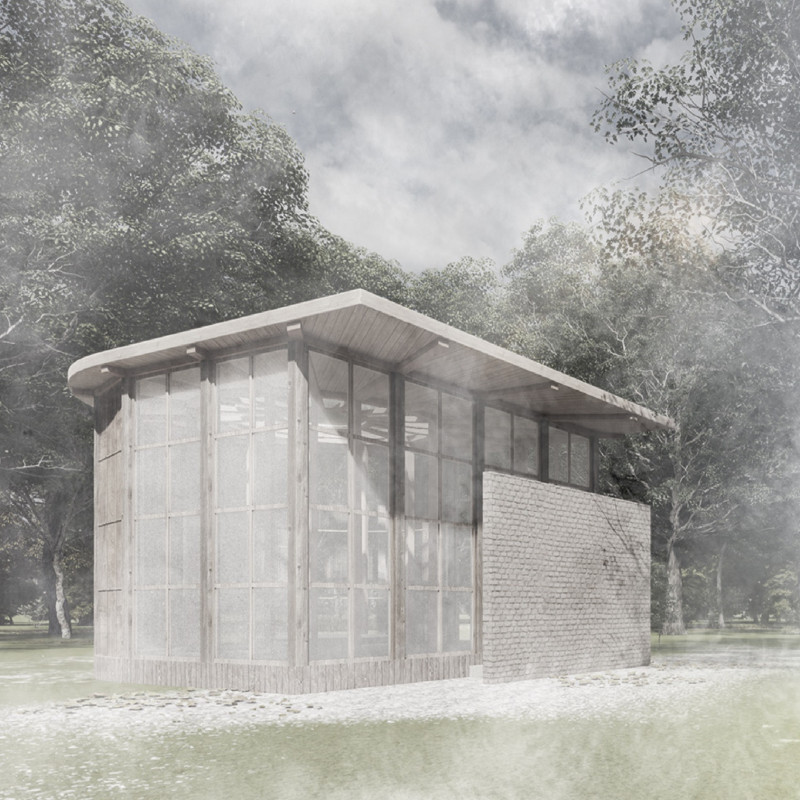5 key facts about this project
The overarching concept of the project revolves around the seamless integration of architecture with its environment. The design thoughtfully blends various geometric forms, employing both rectangular and circular components. This interplay of shapes reflects the diverse elements of the natural landscape while encouraging movement and exploration within the space. The circular elements, in particular, act as focal points that draw the eye upward, connecting the interior experience to the expansive sky above.
Materials play a crucial role in this architectural endeavor. The use of New Zealand native waterproof timber stands out as a sustainable choice, ensuring that the structure withstands local climatic conditions while resonating with the region's ecological framework. This is complemented by translucent polycarbonate panels, strategically incorporated to maximize natural light while providing a soft, diffused illumination throughout the interior. Processed natural stones utilized for wall cladding add texture and a sense of permanence, grounding the structure in its environmental context. Additionally, baskia wood is used both structurally and aesthetically, emphasizing the importance of locally sourced materials in the design.
The internal layout prioritizes functionality, with spaces specifically designed for meditation and relaxation. A notable feature is the circular skylight that invites natural light into the interior, creating a dynamic interplay of light and shadow throughout the day. This design allows occupants to experience the changing qualities of light and weather, fostering a connection to the natural elements outside. The variability of the window screens provides users with the flexibility to engage with their surroundings, allowing them to control their interaction with nature according to personal preference.
What sets this project apart is its unique approach to integrating architecture and nature. This design goes beyond merely placing a structure in a beautiful locale; it actively encourages occupants to immerse themselves in the environment. The architecture responds to both the aesthetic and experiential aspects of nature, fostering an environment where people can reflect and recharge. The strategic use of materials, modulations in form, and innovative design features work together to create spaces that facilitate a deeper engagement with the landscape, encouraging moments of quiet contemplation as well as active interaction with the surroundings.
As this project demonstrates, the thoughtful intersection of architectural design and natural elements can create spaces that nurture both body and mind. Those interested in understanding the full scope of this design are encouraged to explore the detailed presentation, including architectural plans, sections, and additional architectural designs that reveal the depth of ideas behind this project.


























