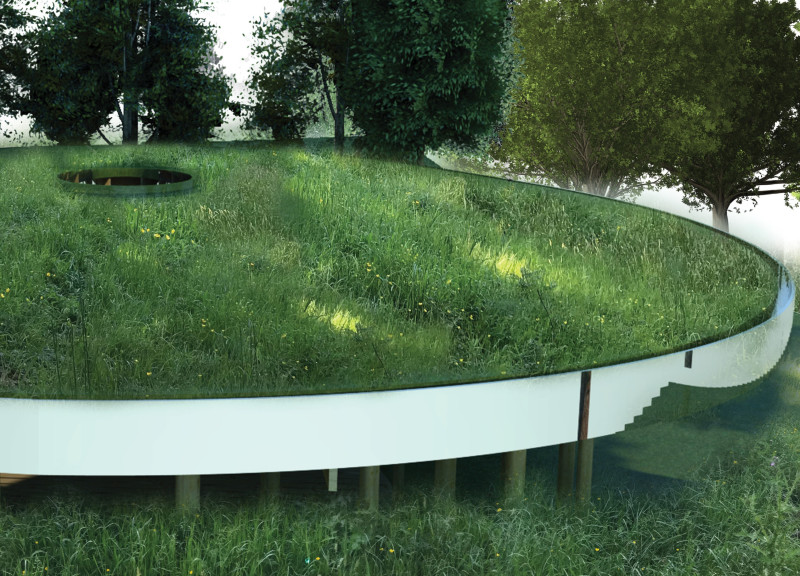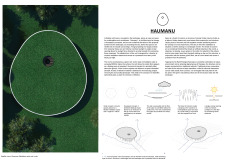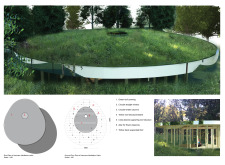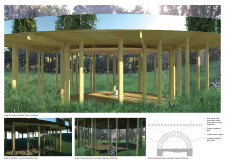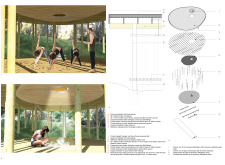5 key facts about this project
The cabin features a circular form that symbolizes unity and wholeness, central to its meditative purpose. Its sunken design allows users to engage with the earth, providing physical and psychological grounding. Natural light enters through a circular skylight, illuminating the interior and enhancing the cabin's comforting atmosphere.
Unique Design Approaches to Harmony with Nature
A significant aspect of the Haumanu Meditation Cabin’s design is its integration with the surrounding landscape. Utilizing local materials reinforces this connection, promoting sustainability while ensuring visual coherence with the environment. The structure is elevated on minimal timber columns, reducing its footprint on the land and allowing natural vegetation to thrive uninterrupted beneath and around it.
The project incorporates a green roof system that contributes to thermal regulation and biodiversity. By selecting indigenous plant species, the green roof provides habitat, promotes ecological balance, and visual continuity with the natural surroundings. This ensures that the cabin is not merely placed in nature, but is a part of it.
The architectural layout also includes a hypocaust heating system, employing a traditional method that warms the space naturally and efficiently. This feature reflects a thoughtful balance between modern construction techniques and historical methodologies, enhancing the project's functionality while minimizing environmental impact.
Interior Design Focus on Meditation
Inside, the cabin includes a designated area for flower essence therapies, promoting healing arts. The circular skylight above this area serves as both a source of natural light and a symbolic element, connecting the users to the wider universe. The materials within the cabin, predominantly sustainable timber and glass, create a warm, inviting space, fostering relaxation and reflection.
The emphasis on circular forms within both the architecture and the interior design reinforces the project's focus on balance and wholeness. This design strategy creates flow and continuity throughout the space, encouraging a seamless experience for users.
For those interested in a deeper understanding of this architectural project, exploring the architectural plans and sections will provide further insights into the innovative design elements and concepts at play in the Haumanu Meditation Cabin. Detailed examinations of these architectural designs reveal the meticulous thought that has gone into every aspect of the project, highlighting its commitment to sustainable, mindful architecture.


