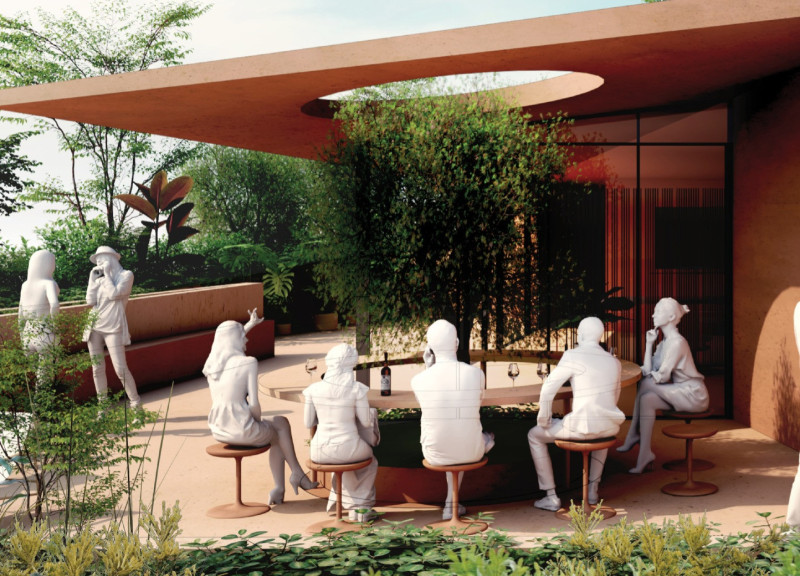5 key facts about this project
Functionally, the guest house operates as a hospitality venue that accommodates visitors while promoting the cultural heritage of olive cultivation. The design strategically integrates various spaces that cater to both individual retreat and social gatherings. It offers a unique combination of guest suites, communal areas, and dedicated relaxation zones. This multifunctionality encourages interaction among guests while also providing opportunities for quiet reflection.
The architectural layout is characterized by a series of connected structures that create a sense of flow between indoor and outdoor spaces. Central to the design is a multipurpose space that facilitates social activities. This area opens onto an outdoor terrace, providing a seamless transition to nature and enabling guests to enjoy the scenic views of the surrounding landscape. In addition, the layout includes several guest suites, purposefully separated to ensure privacy while remaining accessible to the main communal spaces.
Attention to detail is evident in the design, as unique features such as a circular skylight draw inspiration from the olive tree. This element enhances the interior space by allowing natural light to fill the area while also symbolically connecting the architecture to the region's agricultural roots. The overall spatial organization includes an active zone for social interaction—comprising areas for olive oil and wine tasting, and dining—and a quiet zone designed for relaxation and contemplation.
Materiality plays a crucial role in the Olive Guest House’s design philosophy. The project makes extensive use of adobe clay for wall construction, which provides thermal comfort and reflects traditional building techniques. This choice underscores a commitment to sustainability and a respect for local craftsmanship. Expansive glass panels create transparency, promoting visibility and a strong connection to the environment. Concrete is thoughtfully used for structural stability, while timber elements introduce warmth and tactile quality to the interiors.
The unique design approaches employed in the Olive Guest House reflect a broader commitment to ecological integrity and cultural sensitivity. By prioritizing local materials and integrating traditional architectural practices with modern design elements, the project fosters a sense of place and belonging. This careful balance of contemporary living and historical context allows visitors to appreciate the richness of the local heritage while enjoying the comforts of modern architecture.
In this setting, the Olive Guest House is more than just a place to stay; it is a venue that promotes immersive experiences rooted in sustainability and community. Those interested in exploring this architectural project further can review the architectural plans, architectural sections, architectural designs, and architectural ideas that contributed to its development. Each element plays a crucial role in showcasing the design's thoughtful execution and reflects the overarching narrative of connection to the land. This project invites readers to investigate more about its features, materials, and design philosophies to fully appreciate the intricacies of its concept and execution.


























